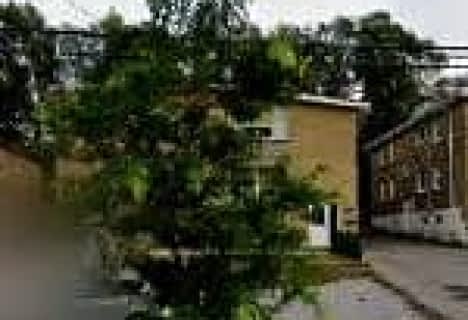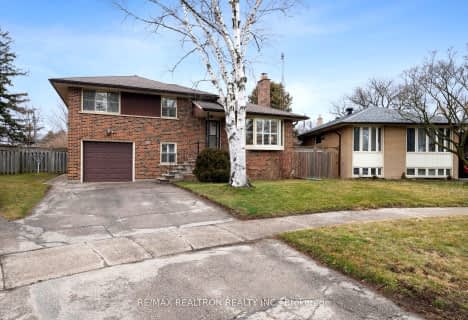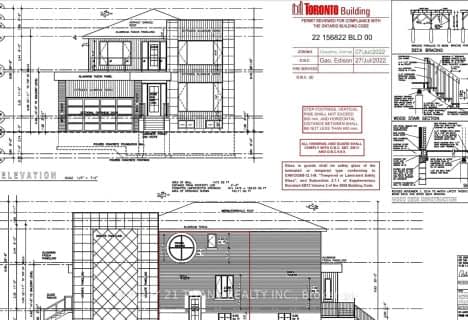Very Walkable
- Most errands can be accomplished on foot.
81
/100
Rider's Paradise
- Daily errands do not require a car.
98
/100
Bikeable
- Some errands can be accomplished on bike.
66
/100

Glen Ravine Junior Public School
Elementary: Public
0.98 km
Ionview Public School
Elementary: Public
0.76 km
Lord Roberts Junior Public School
Elementary: Public
0.73 km
St Albert Catholic School
Elementary: Catholic
1.04 km
Corvette Junior Public School
Elementary: Public
0.97 km
St Maria Goretti Catholic School
Elementary: Catholic
0.53 km
Caring and Safe Schools LC3
Secondary: Public
1.05 km
South East Year Round Alternative Centre
Secondary: Public
1.07 km
Scarborough Centre for Alternative Studi
Secondary: Public
1.03 km
Winston Churchill Collegiate Institute
Secondary: Public
1.78 km
David and Mary Thomson Collegiate Institute
Secondary: Public
2.13 km
Jean Vanier Catholic Secondary School
Secondary: Catholic
0.57 km
-
Wexford Park
35 Elm Bank Rd, Toronto ON 2.49km -
Wigmore Park
Elvaston Dr, Toronto ON 3.67km -
Bluffers Park
7 Brimley Rd S, Toronto ON M1M 3W3 4.16km
-
TD Bank Financial Group
2428 Eglinton Ave E (Kennedy Rd.), Scarborough ON M1K 2P7 0.27km -
Scotiabank
2154 Lawrence Ave E (Birchmount & Lawrence), Toronto ON M1R 3A8 2.15km -
TD Bank Financial Group
3115 Kingston Rd (Kingston Rd and Fenway Heights), Scarborough ON M1M 1P3 3.01km








