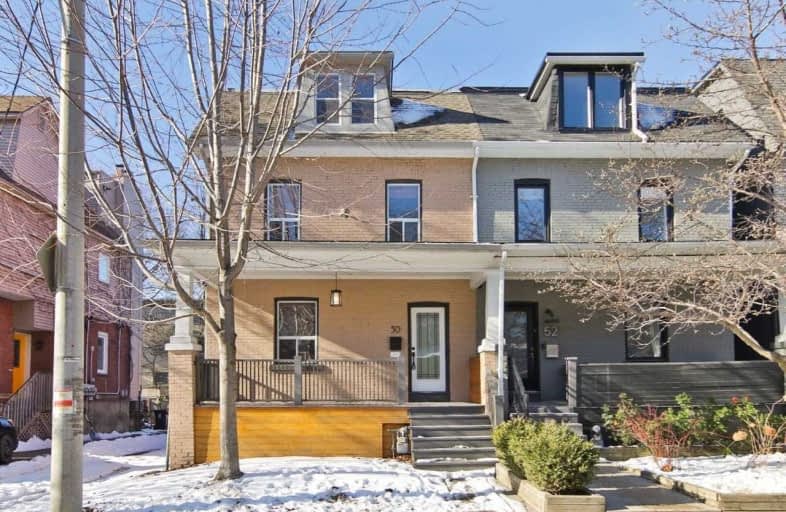
3D Walkthrough

East Alternative School of Toronto
Elementary: Public
1.28 km
Bruce Public School
Elementary: Public
0.22 km
St Joseph Catholic School
Elementary: Catholic
0.71 km
Blake Street Junior Public School
Elementary: Public
1.28 km
Leslieville Junior Public School
Elementary: Public
0.81 km
Morse Street Junior Public School
Elementary: Public
0.34 km
First Nations School of Toronto
Secondary: Public
2.07 km
SEED Alternative
Secondary: Public
1.16 km
Eastdale Collegiate Institute
Secondary: Public
1.20 km
Subway Academy I
Secondary: Public
2.07 km
St Patrick Catholic Secondary School
Secondary: Catholic
2.10 km
Riverdale Collegiate Institute
Secondary: Public
1.06 km

