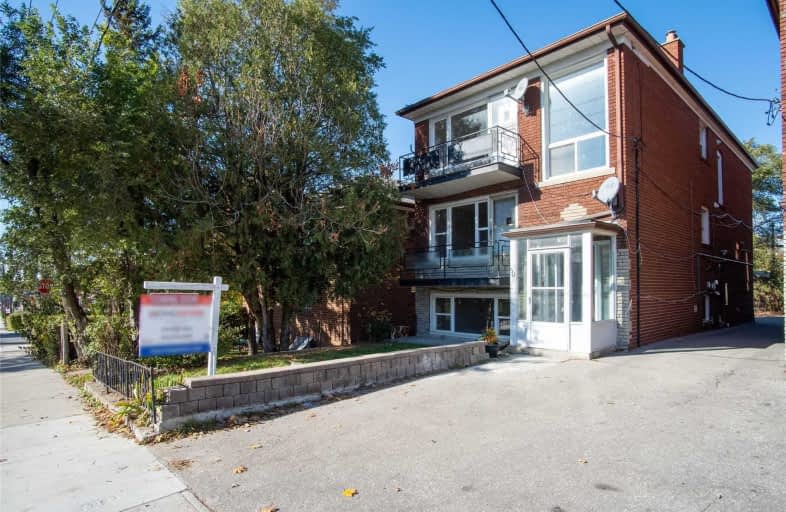
Keelesdale Junior Public School
Elementary: Public
0.75 km
Santa Maria Catholic School
Elementary: Catholic
1.35 km
Silverthorn Community School
Elementary: Public
0.64 km
Charles E Webster Public School
Elementary: Public
0.28 km
Immaculate Conception Catholic School
Elementary: Catholic
0.78 km
St Matthew Catholic School
Elementary: Catholic
1.39 km
Yorkdale Secondary School
Secondary: Public
3.21 km
George Harvey Collegiate Institute
Secondary: Public
0.92 km
Blessed Archbishop Romero Catholic Secondary School
Secondary: Catholic
1.56 km
York Memorial Collegiate Institute
Secondary: Public
0.45 km
Chaminade College School
Secondary: Catholic
2.71 km
Dante Alighieri Academy
Secondary: Catholic
2.25 km




