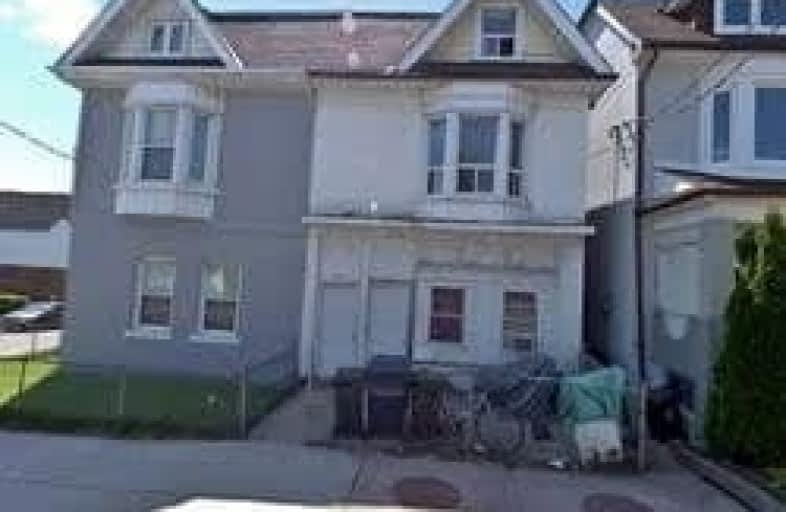
East Alternative School of Toronto
Elementary: Public
0.50 km
Quest Alternative School Senior
Elementary: Public
0.69 km
ÉÉC du Bon-Berger
Elementary: Catholic
0.67 km
Blake Street Junior Public School
Elementary: Public
0.50 km
Pape Avenue Junior Public School
Elementary: Public
0.18 km
Earl Grey Senior Public School
Elementary: Public
0.88 km
First Nations School of Toronto
Secondary: Public
1.22 km
SEED Alternative
Secondary: Public
0.96 km
Eastdale Collegiate Institute
Secondary: Public
0.56 km
Subway Academy I
Secondary: Public
1.23 km
Danforth Collegiate Institute and Technical School
Secondary: Public
1.69 km
Riverdale Collegiate Institute
Secondary: Public
0.72 km
