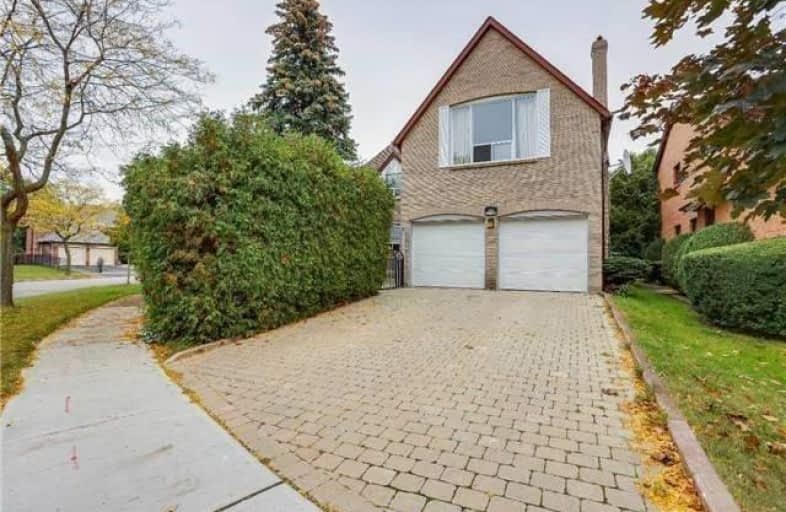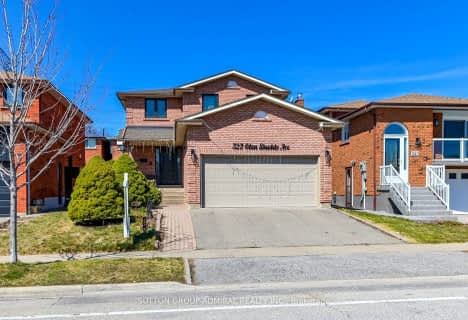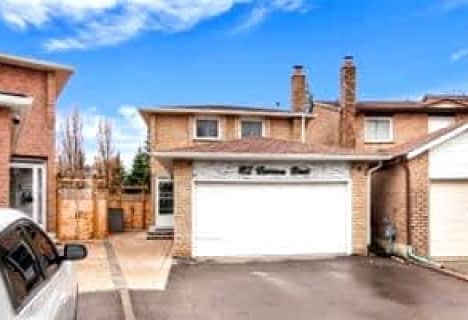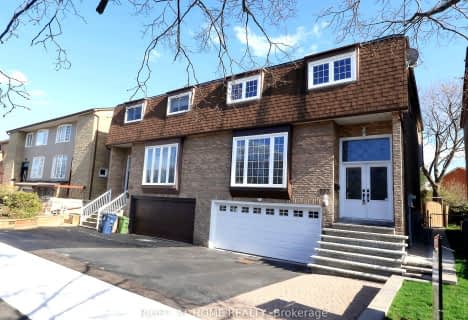
Wilmington Elementary School
Elementary: PublicCharlton Public School
Elementary: PublicWestminster Public School
Elementary: PublicCharles H Best Middle School
Elementary: PublicLouis-Honore Frechette Public School
Elementary: PublicRockford Public School
Elementary: PublicNorth West Year Round Alternative Centre
Secondary: PublicVaughan Secondary School
Secondary: PublicWestmount Collegiate Institute
Secondary: PublicWilliam Lyon Mackenzie Collegiate Institute
Secondary: PublicNorthview Heights Secondary School
Secondary: PublicSt Elizabeth Catholic High School
Secondary: Catholic- 5 bath
- 4 bed
- 2000 sqft
17 Mortimer Court, Vaughan, Ontario • L4J 2P7 • Crestwood-Springfarm-Yorkhill
- 4 bath
- 4 bed
- 2000 sqft
323 Glen Shields Avenue, Vaughan, Ontario • L4K 1T4 • Glen Shields
- 4 bath
- 4 bed
- 2000 sqft
122 Dollery Court, Toronto, Ontario • M2R 3P1 • Westminster-Branson
- 3 bath
- 4 bed
- 1500 sqft
124 Homewood Avenue, Toronto, Ontario • M2M 1K3 • Newtonbrook West












