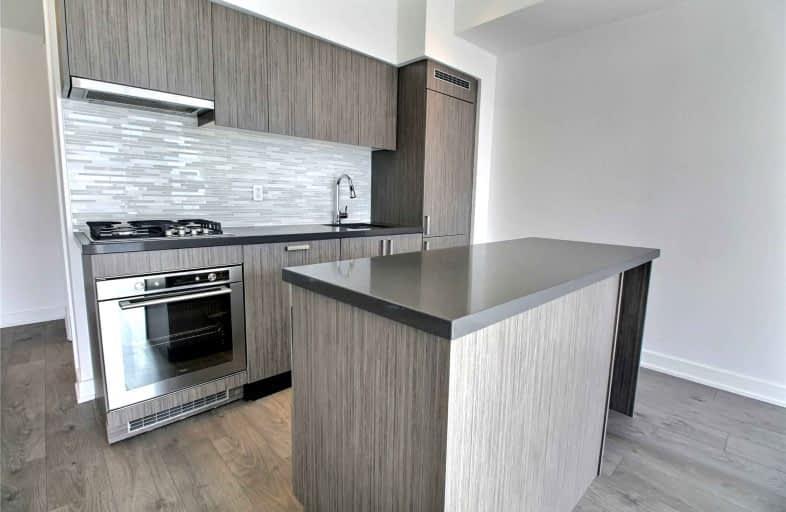Very Walkable
- Most errands can be accomplished on foot.
Excellent Transit
- Most errands can be accomplished by public transportation.
Very Bikeable
- Most errands can be accomplished on bike.

St. Bruno _x0013_ St. Raymond Catholic School
Elementary: CatholicSt Alphonsus Catholic School
Elementary: CatholicHoly Rosary Catholic School
Elementary: CatholicHillcrest Community School
Elementary: PublicHumewood Community School
Elementary: PublicForest Hill Junior and Senior Public School
Elementary: PublicMsgr Fraser Orientation Centre
Secondary: CatholicMsgr Fraser College (Alternate Study) Secondary School
Secondary: CatholicVaughan Road Academy
Secondary: PublicOakwood Collegiate Institute
Secondary: PublicLoretto College School
Secondary: CatholicForest Hill Collegiate Institute
Secondary: Public-
Hillcrest Market
632 Saint Clair Avenue West, Toronto 0.49km -
The Kitchen Table
155 Dupont Street, Toronto 1.46km -
The Market by Longo's
111 Saint Clair Avenue West, Toronto 1.51km
-
Wine Rack
522 Saint Clair Avenue West, Toronto 0.12km -
LCBO
396 Saint Clair Avenue West, Toronto 0.28km -
LCBO
420 Spadina Road, Toronto 0.77km
-
Popeyes Louisiana Kitchen
501 Saint Clair Avenue West, Toronto 0.01km -
A&W Canada
501 Saint Clair Avenue West, Toronto 0.01km -
Osmow's Shawarma
505 Saint Clair Avenue West unit 107, Toronto 0.05km
-
Starbucks
Loblaws, 396 Saint Clair Avenue West, Toronto 0.19km -
Tim Hortons
550 Saint Clair Avenue West, Toronto 0.26km -
The Guild House
579 Saint Clair Avenue West, Toronto 0.3km
-
TD Canada Trust Branch and ATM
510 Saint Clair Avenue West, Toronto 0.08km -
CIBC Branch with ATM
535 Saint Clair Avenue West, Toronto 0.19km -
SPADINA & LONSDALE (FOREST HILL VILLAGE)
416 Spadina Road, Toronto 0.71km
-
Shell
1586 Bathurst Street, York 0.47km -
加油站
1586 Bathurst Street, York 0.47km -
Centex
260 Vaughan Road, York 0.87km
-
Annex RMT Physical Health Clinic
1415 Bathurst Street #303, Toronto 0.18km -
Drishti Yoga Centre
113 Hilton Avenue, Toronto 0.2km -
Yoga Bar(re)
575 Saint Clair Avenue West, Toronto 0.29km
-
Wells Hill Park
145 Hilton Avenue, Toronto 0.12km -
Tichester Park
27 Tichester Road, Toronto 0.28km -
Nordheimer Ravine
326 Spadina Road, Toronto 0.43km
-
Toronto Public Library - Wychwood Branch (closed for renovation)
1431 Bathurst Street, Toronto 0.08km -
Little Free Library
91 Raglan Avenue, York 0.38km -
Toronto Public Library - Davenport Branch
1246 Shaw Street, Toronto 1.26km
-
Clairhurst Pediatrics
1466 Bathurst Street, Toronto 0.04km -
Wychwood Family Health Centre
1466 Bathurst Street Suite 205, Toronto 0.04km -
Clairhurst Medical Center
503 Saint Clair Avenue West, Toronto 0.05km
-
The Medicine Shoppe Pharmacy
515 Saint Clair Avenue West, Toronto 0.08km -
Shoppers Drug Mart
523 Saint Clair Avenue West, Toronto 0.11km -
The Kid's Pharmacist
21 Vaughan Road, Toronto 0.11km
-
Restcare Mattress & Furniture
566 Saint Clair Avenue West, Toronto 0.31km -
Chinatown Festival on Spadina
890 Saint Clair Avenue West, York 1.25km -
Delisle Court
1560 Yonge Street, Toronto 1.98km
-
Tarragon Theatre
30 Bridgman Avenue, Toronto 0.99km -
Hot Docs Ted Rogers Cinema
506 Bloor Street West, Toronto 2.02km -
Cineplex Entertainment
1303 Yonge Street, Toronto 2.06km
-
Wychwood Pub
517 Saint Clair Avenue West, Toronto 0.09km -
Wise Guys Bar & Grill
682 Saint Clair Avenue West, Toronto 0.64km -
Ferro Bar & Cafe
769 Saint Clair Avenue West, Toronto 0.89km
- 1 bath
- 1 bed
- 500 sqft
2811-65 St Mary Street, Toronto, Ontario • M5S 0A6 • Bay Street Corridor
- — bath
- — bed
- — sqft
810-2433 Dufferin Street, Toronto, Ontario • M6E 3T3 • Briar Hill-Belgravia
- — bath
- — bed
- — sqft
1406-5 St Joseph Street, Toronto, Ontario • M4Y 1Z3 • Bay Street Corridor
- 1 bath
- 1 bed
- 800 sqft
G01-21 Shaftesbury Avenue, Toronto, Ontario • M4T 3B4 • Rosedale-Moore Park
- 1 bath
- 1 bed
- 500 sqft
32-166 Eastbourne Avenue, Toronto, Ontario • M5P 2G6 • Yonge-Eglinton
- 1 bath
- 1 bed
- 600 sqft
2707-37 Grosvenor Street, Toronto, Ontario • M4Y 3G5 • Bay Street Corridor
- 1 bath
- 1 bed
- 600 sqft
507-30 Roehampton Avenue, Toronto, Ontario • M4P 0B9 • Mount Pleasant West
- 2 bath
- 1 bed
- 600 sqft
3507-7 Grenville Street, Toronto, Ontario • M4Y 0E9 • Bay Street Corridor













