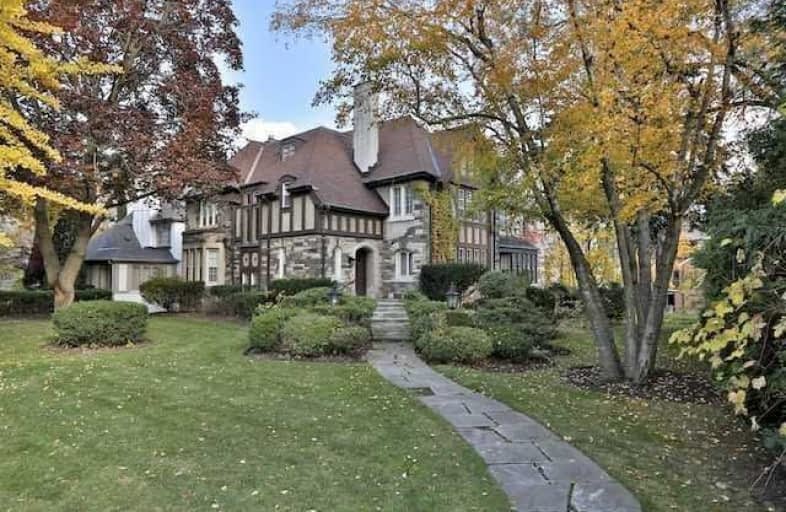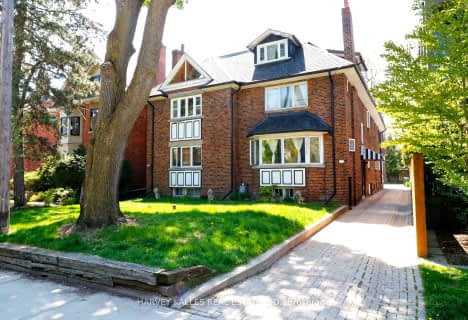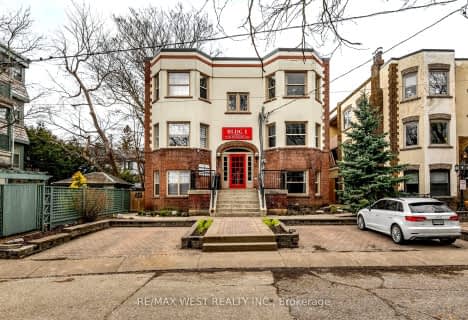
North Preparatory Junior Public School
Elementary: Public
0.59 km
Oriole Park Junior Public School
Elementary: Public
0.85 km
Cedarvale Community School
Elementary: Public
0.98 km
West Preparatory Junior Public School
Elementary: Public
1.09 km
Forest Hill Junior and Senior Public School
Elementary: Public
0.74 km
Allenby Junior Public School
Elementary: Public
1.15 km
Msgr Fraser College (Midtown Campus)
Secondary: Catholic
1.83 km
Vaughan Road Academy
Secondary: Public
1.71 km
Forest Hill Collegiate Institute
Secondary: Public
0.31 km
Marshall McLuhan Catholic Secondary School
Secondary: Catholic
1.13 km
North Toronto Collegiate Institute
Secondary: Public
2.18 km
Lawrence Park Collegiate Institute
Secondary: Public
2.54 km
$
$6,398,000
- 8 bath
- 7 bed
- 5000 sqft
23 Dewbourne Avenue, Toronto, Ontario • M5P 1Z5 • Forest Hill South







