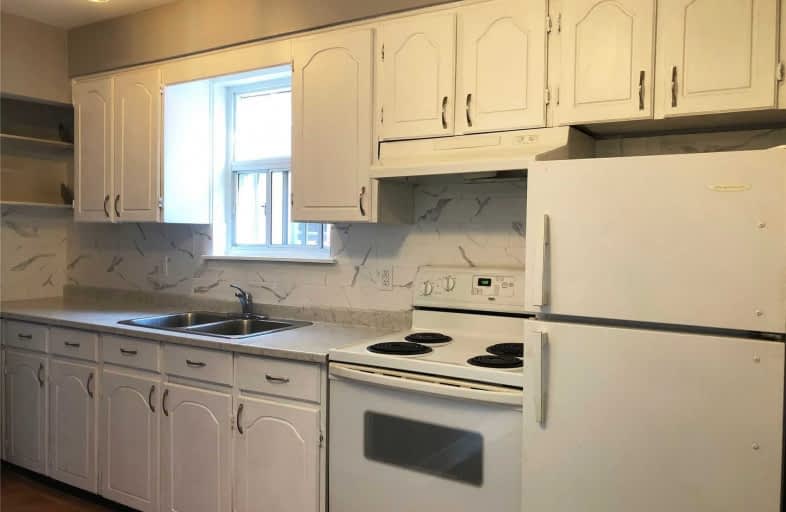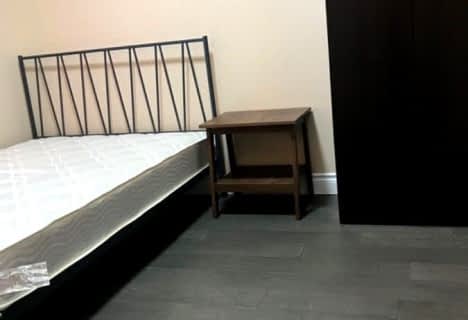
Delta Senior Alternative School
Elementary: Public
0.66 km
Kensington Community School School Junior
Elementary: Public
0.75 km
St Francis of Assisi Catholic School
Elementary: Catholic
0.64 km
Montrose Junior Public School
Elementary: Public
0.66 km
Clinton Street Junior Public School
Elementary: Public
0.49 km
King Edward Junior and Senior Public School
Elementary: Public
0.51 km
Msgr Fraser Orientation Centre
Secondary: Catholic
0.61 km
West End Alternative School
Secondary: Public
0.66 km
Msgr Fraser College (Alternate Study) Secondary School
Secondary: Catholic
0.67 km
Loretto College School
Secondary: Catholic
0.35 km
Harbord Collegiate Institute
Secondary: Public
0.22 km
Central Technical School
Secondary: Public
0.31 km
$
$2,100
- 1 bath
- 2 bed
3rd-1232A St Clair Avenue Avenue West, Toronto, Ontario • M6E 1B7 • Corso Italia-Davenport
$
$2,100
- 1 bath
- 1 bed
Rear -456 Markham Street, Toronto, Ontario • M6G 2L2 • Palmerston-Little Italy














