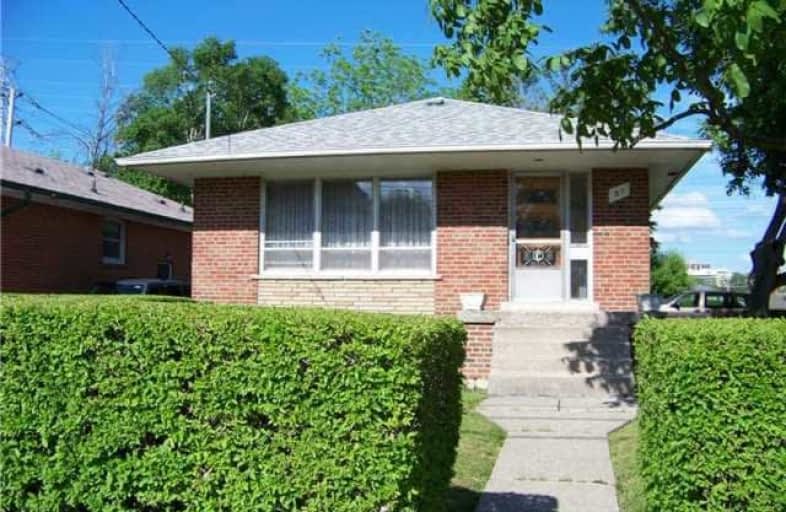
St Elizabeth Catholic School
Elementary: Catholic
1.49 km
Bloorlea Middle School
Elementary: Public
1.15 km
Wedgewood Junior School
Elementary: Public
0.29 km
Islington Junior Middle School
Elementary: Public
1.31 km
Our Lady of Peace Catholic School
Elementary: Catholic
0.37 km
St Gregory Catholic School
Elementary: Catholic
1.80 km
Etobicoke Year Round Alternative Centre
Secondary: Public
1.27 km
Central Etobicoke High School
Secondary: Public
4.05 km
Burnhamthorpe Collegiate Institute
Secondary: Public
1.61 km
Etobicoke Collegiate Institute
Secondary: Public
1.84 km
Richview Collegiate Institute
Secondary: Public
3.89 km
Martingrove Collegiate Institute
Secondary: Public
3.59 km
$
$1,149,000
- 2 bath
- 3 bed
164 Wellesworth Drive, Toronto, Ontario • M9C 4S1 • Eringate-Centennial-West Deane



