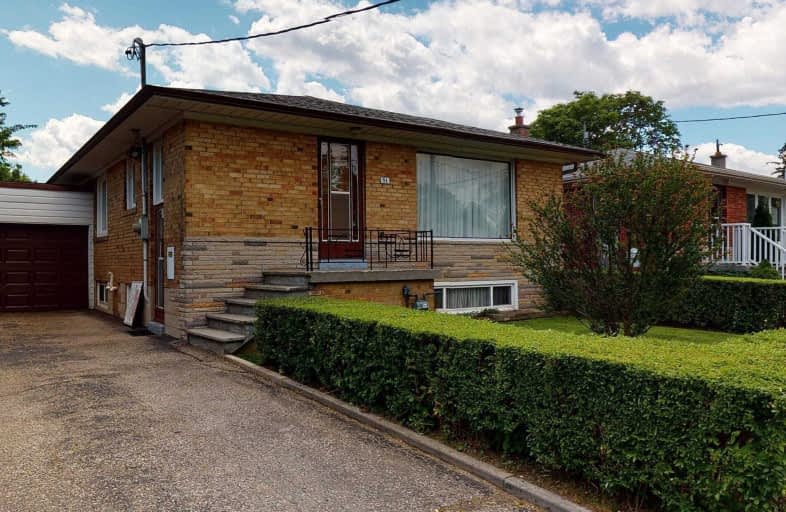Car-Dependent
- Most errands require a car.
25
/100
Excellent Transit
- Most errands can be accomplished by public transportation.
70
/100
Somewhat Bikeable
- Most errands require a car.
42
/100

Lambton Park Community School
Elementary: Public
0.98 km
Cordella Junior Public School
Elementary: Public
0.98 km
Rockcliffe Middle School
Elementary: Public
0.83 km
Roselands Junior Public School
Elementary: Public
0.54 km
George Syme Community School
Elementary: Public
1.03 km
Our Lady of Victory Catholic School
Elementary: Catholic
1.10 km
Frank Oke Secondary School
Secondary: Public
0.36 km
York Humber High School
Secondary: Public
1.45 km
George Harvey Collegiate Institute
Secondary: Public
2.26 km
Runnymede Collegiate Institute
Secondary: Public
1.65 km
Blessed Archbishop Romero Catholic Secondary School
Secondary: Catholic
1.48 km
York Memorial Collegiate Institute
Secondary: Public
2.40 km
-
Étienne Brulé Park
13 Crosby Ave, Toronto ON M6S 2P8 1.61km -
Lithuania Park
155 Oakmount Rd (at Glenlake & Keele), Toronto ON M1P 4N7 3.51km -
Earlscourt Park
1200 Lansdowne Ave, Toronto ON M6H 3Z8 3.83km
-
RBC Royal Bank
2329 Bloor St W (Windermere Ave), Toronto ON M6S 1P1 3.29km -
TD Bank Financial Group
2390 Keele St, Toronto ON M6M 4A5 3.89km -
CIBC
1400 Lawrence Ave W (at Keele St.), Toronto ON M6L 1A7 4.04km





