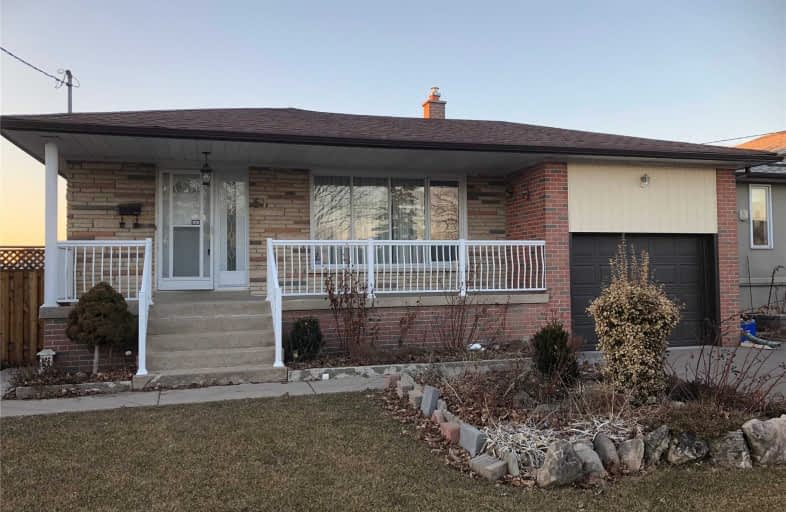
Stilecroft Public School
Elementary: Public
0.77 km
Lamberton Public School
Elementary: Public
0.15 km
Blessed Margherita of Citta Castello Catholic School
Elementary: Catholic
1.10 km
Elia Middle School
Elementary: Public
0.37 km
Topcliff Public School
Elementary: Public
0.73 km
St Wilfrid Catholic School
Elementary: Catholic
0.86 km
Msgr Fraser College (Norfinch Campus)
Secondary: Catholic
2.07 km
Downsview Secondary School
Secondary: Public
3.06 km
Madonna Catholic Secondary School
Secondary: Catholic
3.27 km
C W Jefferys Collegiate Institute
Secondary: Public
0.63 km
James Cardinal McGuigan Catholic High School
Secondary: Catholic
1.43 km
Westview Centennial Secondary School
Secondary: Public
1.81 km








