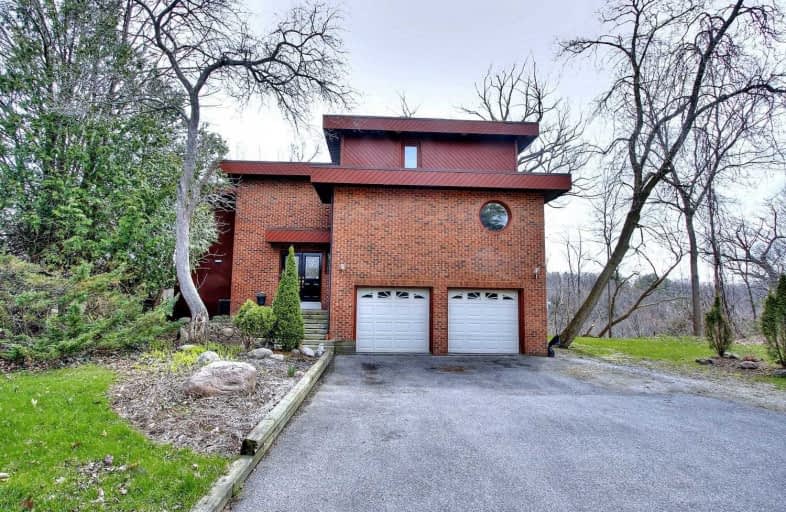
Highland Creek Public School
Elementary: Public
1.13 km
ÉÉC Saint-Michel
Elementary: Catholic
0.68 km
Meadowvale Public School
Elementary: Public
1.72 km
St Malachy Catholic School
Elementary: Catholic
0.97 km
William G Miller Junior Public School
Elementary: Public
1.27 km
St Brendan Catholic School
Elementary: Catholic
1.34 km
Native Learning Centre East
Secondary: Public
4.52 km
Maplewood High School
Secondary: Public
3.35 km
West Hill Collegiate Institute
Secondary: Public
2.10 km
Sir Oliver Mowat Collegiate Institute
Secondary: Public
1.84 km
St John Paul II Catholic Secondary School
Secondary: Catholic
2.95 km
Sir Wilfrid Laurier Collegiate Institute
Secondary: Public
4.48 km









