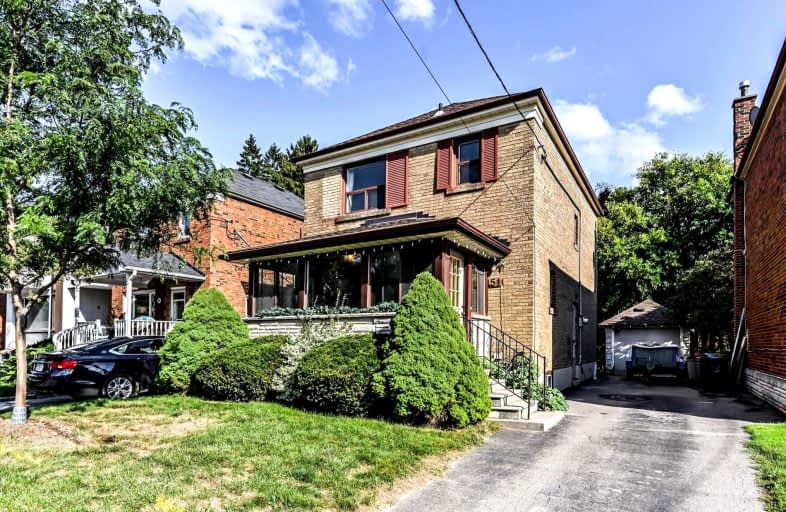
Parkside Elementary School
Elementary: Public
0.85 km
Presteign Heights Elementary School
Elementary: Public
0.17 km
Selwyn Elementary School
Elementary: Public
0.99 km
Canadian Martyrs Catholic School
Elementary: Catholic
0.98 km
Gordon A Brown Middle School
Elementary: Public
1.06 km
St John XXIII Catholic School
Elementary: Catholic
1.05 km
East York Alternative Secondary School
Secondary: Public
1.44 km
School of Life Experience
Secondary: Public
3.05 km
Monarch Park Collegiate Institute
Secondary: Public
3.11 km
Danforth Collegiate Institute and Technical School
Secondary: Public
2.95 km
East York Collegiate Institute
Secondary: Public
1.51 km
Marc Garneau Collegiate Institute
Secondary: Public
1.36 km
$
$1,169,900
- 2 bath
- 3 bed
275 Mortimer Avenue, Toronto, Ontario • M4J 2C6 • Danforth Village-East York
$
$1,099,000
- 2 bath
- 4 bed
43 Kings Park Boulevard, Toronto, Ontario • M4J 2B7 • Danforth Village-East York













