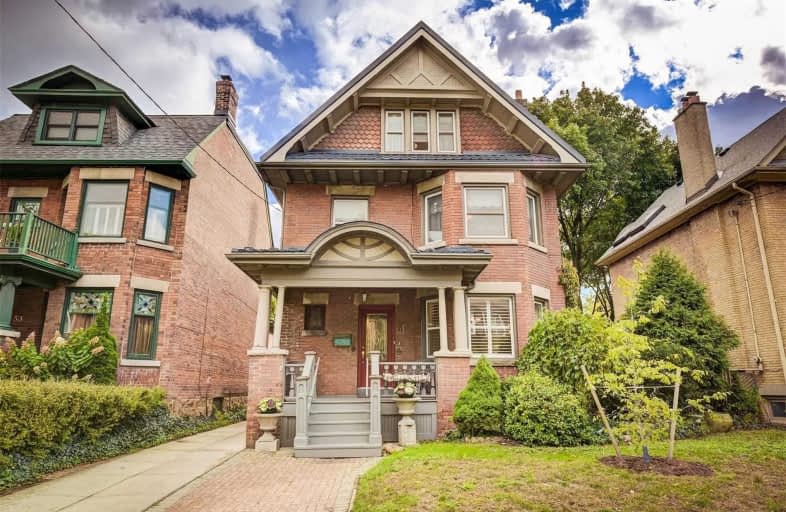
Quest Alternative School Senior
Elementary: Public
0.57 km
Holy Name Catholic School
Elementary: Catholic
0.62 km
Frankland Community School Junior
Elementary: Public
0.36 km
Westwood Middle School
Elementary: Public
1.26 km
Withrow Avenue Junior Public School
Elementary: Public
0.57 km
Jackman Avenue Junior Public School
Elementary: Public
0.58 km
First Nations School of Toronto
Secondary: Public
1.43 km
Msgr Fraser College (St. Martin Campus)
Secondary: Catholic
1.21 km
SEED Alternative
Secondary: Public
1.52 km
Eastdale Collegiate Institute
Secondary: Public
1.13 km
CALC Secondary School
Secondary: Public
0.48 km
Rosedale Heights School of the Arts
Secondary: Public
0.97 km
$X,XXX,XXX
- — bath
- — bed
256 Gerrard Street East, Toronto, Ontario • M5A 2G2 • Cabbagetown-South St. James Town





