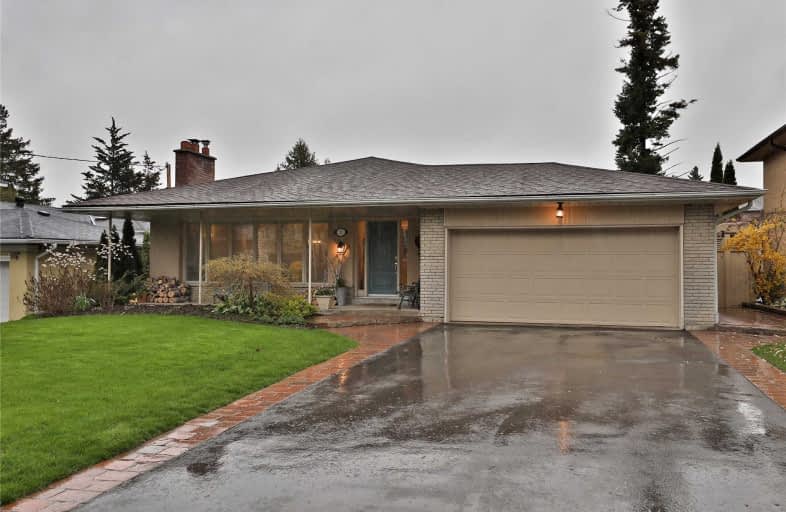
Harrison Public School
Elementary: Public
1.82 km
St Gabriel Catholic Catholic School
Elementary: Catholic
1.02 km
Hollywood Public School
Elementary: Public
1.02 km
Elkhorn Public School
Elementary: Public
0.26 km
Bayview Middle School
Elementary: Public
0.52 km
Dunlace Public School
Elementary: Public
1.44 km
St Andrew's Junior High School
Secondary: Public
2.57 km
Windfields Junior High School
Secondary: Public
2.09 km
École secondaire Étienne-Brûlé
Secondary: Public
2.45 km
St. Joseph Morrow Park Catholic Secondary School
Secondary: Catholic
2.83 km
York Mills Collegiate Institute
Secondary: Public
2.50 km
Earl Haig Secondary School
Secondary: Public
2.17 km
$
$1,848,000
- 4 bath
- 3 bed
- 2500 sqft
95 Nipigon Avenue, Toronto, Ontario • M2M 2W3 • Newtonbrook East
$
$1,990,000
- 5 bath
- 4 bed
- 3000 sqft
32 Queen Magdalene Place, Toronto, Ontario • M2H 0A6 • Hillcrest Village














