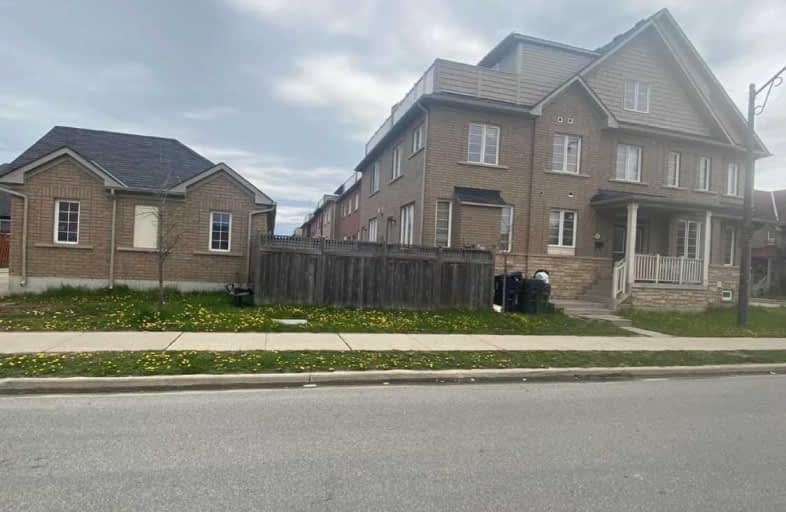
Lamberton Public School
Elementary: Public
1.61 km
Elia Middle School
Elementary: Public
1.57 km
Topcliff Public School
Elementary: Public
1.66 km
Driftwood Public School
Elementary: Public
1.36 km
Derrydown Public School
Elementary: Public
1.12 km
St Wilfrid Catholic School
Elementary: Catholic
0.91 km
Msgr Fraser College (Norfinch Campus)
Secondary: Catholic
2.54 km
C W Jefferys Collegiate Institute
Secondary: Public
1.14 km
James Cardinal McGuigan Catholic High School
Secondary: Catholic
0.72 km
Westview Centennial Secondary School
Secondary: Public
2.70 km
Vaughan Secondary School
Secondary: Public
4.07 km
William Lyon Mackenzie Collegiate Institute
Secondary: Public
3.40 km
$X,XXX,XXX
- — bath
- — bed
- — sqft
12 Aldwinckle Heights, Toronto, Ontario • M3J 3S6 • York University Heights

