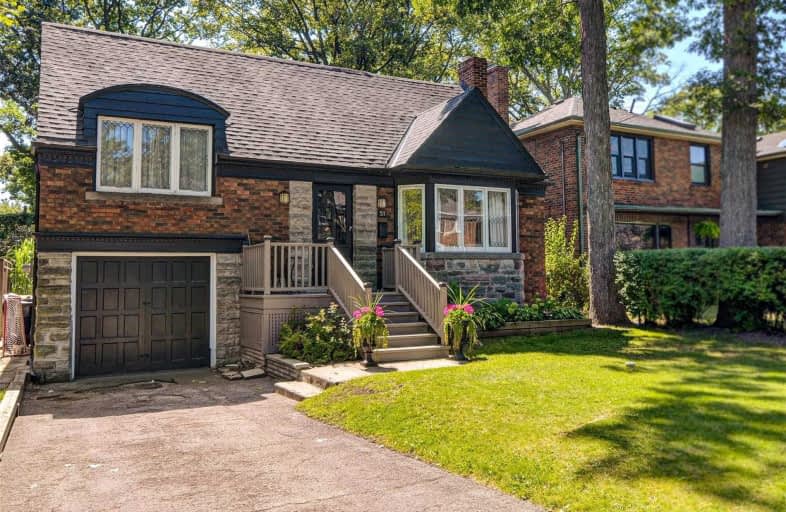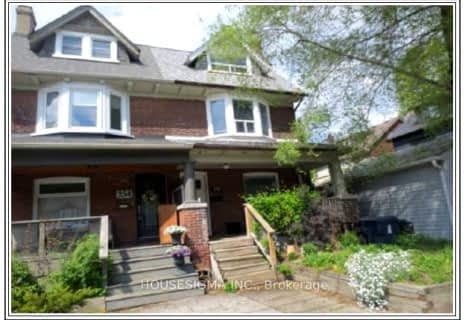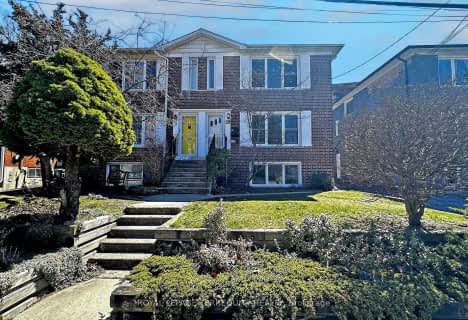
St Dunstan Catholic School
Elementary: Catholic
1.47 km
Blantyre Public School
Elementary: Public
0.79 km
Courcelette Public School
Elementary: Public
0.40 km
Birch Cliff Public School
Elementary: Public
1.36 km
Adam Beck Junior Public School
Elementary: Public
1.09 km
Oakridge Junior Public School
Elementary: Public
1.59 km
Notre Dame Catholic High School
Secondary: Catholic
1.43 km
Monarch Park Collegiate Institute
Secondary: Public
3.89 km
Neil McNeil High School
Secondary: Catholic
0.71 km
Birchmount Park Collegiate Institute
Secondary: Public
2.18 km
Malvern Collegiate Institute
Secondary: Public
1.43 km
SATEC @ W A Porter Collegiate Institute
Secondary: Public
3.98 km
$
$1,189,990
- 3 bath
- 4 bed
- 2000 sqft
122 Maybourne Avenue, Toronto, Ontario • M1L 2W4 • Clairlea-Birchmount
$
$1,699,000
- 3 bath
- 4 bed
- 2000 sqft
29 Love Crescent, Toronto, Ontario • M4E 1V6 • East End-Danforth














