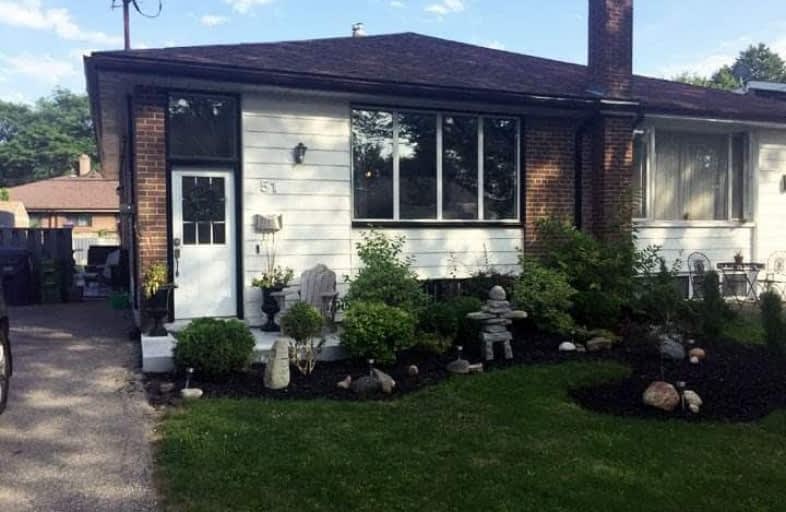
Roywood Public School
Elementary: Public
1.08 km
Rene Gordon Health and Wellness Academy
Elementary: Public
0.54 km
ÉÉC Sainte-Madeleine
Elementary: Catholic
1.05 km
Fenside Public School
Elementary: Public
0.50 km
Donview Middle School
Elementary: Public
0.32 km
Forest Manor Public School
Elementary: Public
0.89 km
Caring and Safe Schools LC2
Secondary: Public
1.74 km
North East Year Round Alternative Centre
Secondary: Public
2.22 km
Pleasant View Junior High School
Secondary: Public
2.45 km
Parkview Alternative School
Secondary: Public
1.80 km
George S Henry Academy
Secondary: Public
0.38 km
Victoria Park Collegiate Institute
Secondary: Public
1.51 km
$
$2,500
- 1 bath
- 3 bed
- 1100 sqft
Lower-4 Park Glen Drive, Toronto, Ontario • M3B 1K3 • Banbury-Don Mills
$
$2,300
- 1 bath
- 3 bed
Lower-2 Moraine Hill Drive, Toronto, Ontario • M1T 1Z9 • Tam O'Shanter-Sullivan







