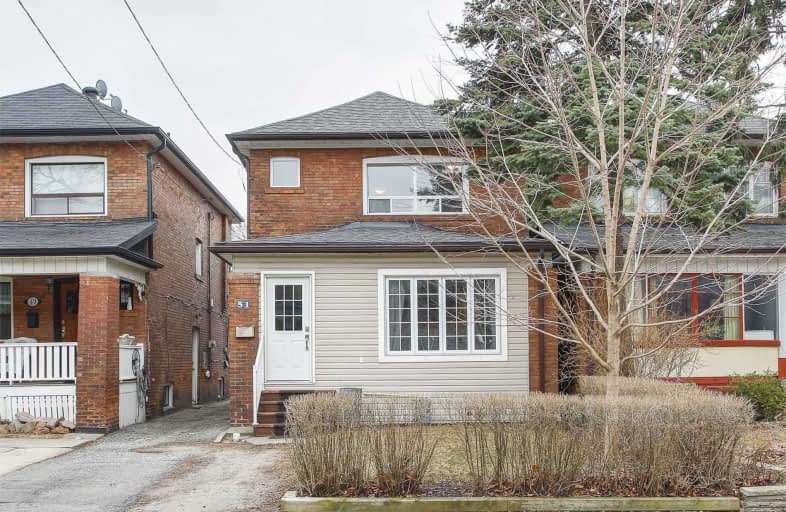
ÉIC Saint-Frère-André
Elementary: Catholic
1.57 km
Garden Avenue Junior Public School
Elementary: Public
0.34 km
St Vincent de Paul Catholic School
Elementary: Catholic
0.72 km
Parkdale Junior and Senior Public School
Elementary: Public
1.24 km
Howard Junior Public School
Elementary: Public
1.04 km
Fern Avenue Junior and Senior Public School
Elementary: Public
0.67 km
Caring and Safe Schools LC4
Secondary: Public
2.22 km
ÉSC Saint-Frère-André
Secondary: Catholic
1.57 km
École secondaire Toronto Ouest
Secondary: Public
1.63 km
Parkdale Collegiate Institute
Secondary: Public
1.30 km
Bloor Collegiate Institute
Secondary: Public
2.34 km
Bishop Marrocco/Thomas Merton Catholic Secondary School
Secondary: Catholic
1.71 km
$
$4,400
- 3 bath
- 4 bed
- 1100 sqft
Main-385 Symington Avenue, Toronto, Ontario • M6N 2W4 • Weston-Pellam Park




