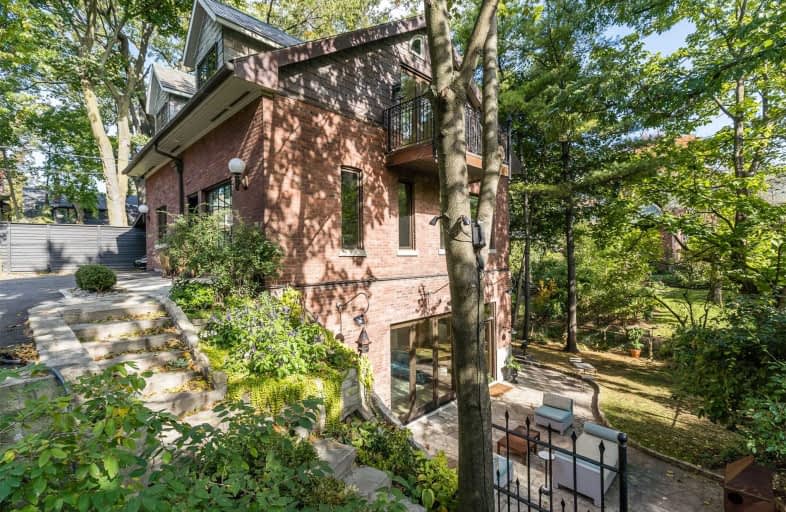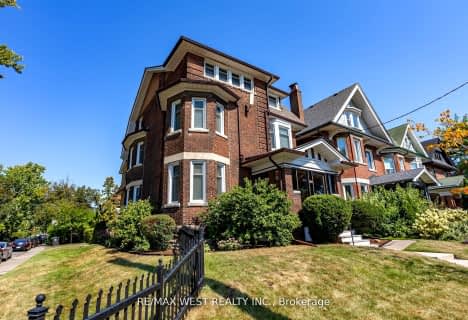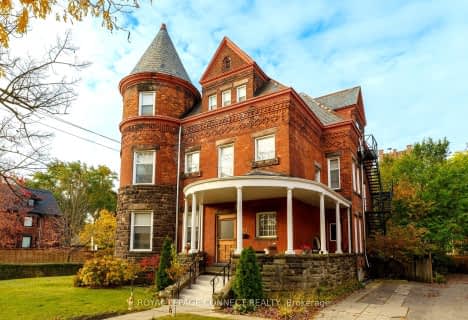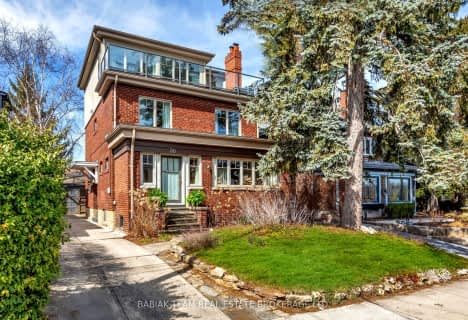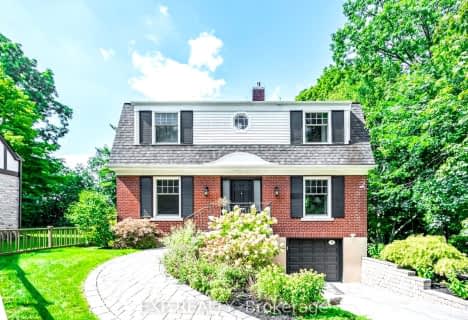
Mountview Alternative School Junior
Elementary: PublicGarden Avenue Junior Public School
Elementary: PublicIndian Road Crescent Junior Public School
Elementary: PublicSt Vincent de Paul Catholic School
Elementary: CatholicKeele Street Public School
Elementary: PublicHoward Junior Public School
Elementary: PublicÉSC Saint-Frère-André
Secondary: CatholicThe Student School
Secondary: PublicÉcole secondaire Toronto Ouest
Secondary: PublicUrsula Franklin Academy
Secondary: PublicBishop Marrocco/Thomas Merton Catholic Secondary School
Secondary: CatholicHumberside Collegiate Institute
Secondary: Public- 4 bath
- 8 bed
- 3500 sqft
204 High Park Avenue, Toronto, Ontario • M6P 2S6 • High Park North
- 7 bath
- 8 bed
19 Leeds Street, Toronto, Ontario • M6G 1N8 • Dovercourt-Wallace Emerson-Junction
- 9 bath
- 8 bed
106 Lappin Avenue, Toronto, Ontario • M6H 1Y4 • Dovercourt-Wallace Emerson-Junction
- 4 bath
- 4 bed
- 2000 sqft
9 Humbercrest Point, Toronto, Ontario • M6S 2H2 • Lambton Baby Point
- 6 bath
- 5 bed
1218 Dufferin Street, Toronto, Ontario • M6H 4C1 • Dovercourt-Wallace Emerson-Junction
