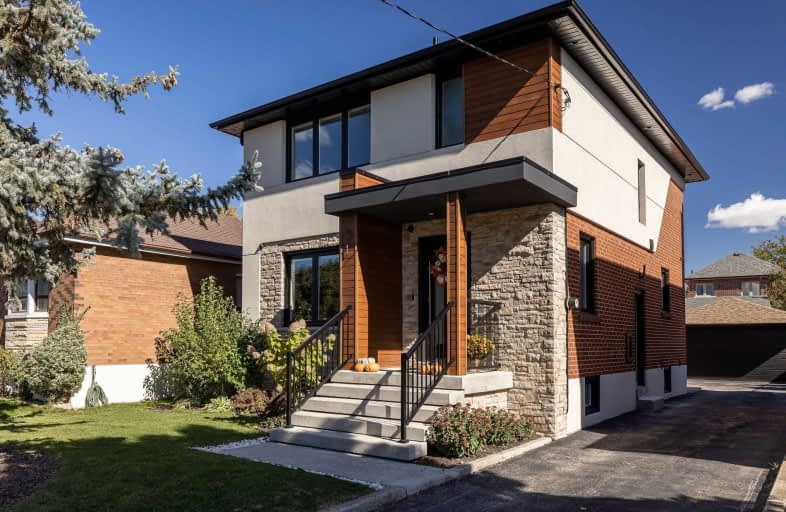
Gracefield Public School
Elementary: Public
0.94 km
Bala Avenue Community School
Elementary: Public
1.41 km
Amesbury Middle School
Elementary: Public
0.80 km
Weston Memorial Junior Public School
Elementary: Public
1.01 km
Brookhaven Public School
Elementary: Public
0.20 km
St Bernard Catholic School
Elementary: Catholic
0.17 km
Frank Oke Secondary School
Secondary: Public
3.22 km
York Humber High School
Secondary: Public
1.65 km
Blessed Archbishop Romero Catholic Secondary School
Secondary: Catholic
2.72 km
Weston Collegiate Institute
Secondary: Public
0.93 km
York Memorial Collegiate Institute
Secondary: Public
2.18 km
Chaminade College School
Secondary: Catholic
0.88 km
$
$1,298,300
- 4 bath
- 3 bed
90A Bicknell Avenue, Toronto, Ontario • M6M 4G7 • Keelesdale-Eglinton West
$
$1,389,000
- 4 bath
- 3 bed
- 1500 sqft
2D Bexley Crescent, Toronto, Ontario • M6N 2P5 • Rockcliffe-Smythe














