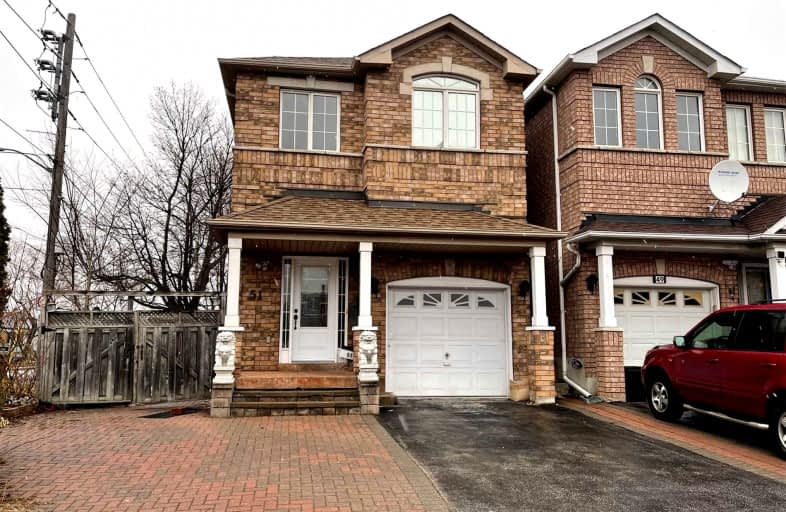
Bala Avenue Community School
Elementary: Public
1.30 km
Weston Memorial Junior Public School
Elementary: Public
0.71 km
C R Marchant Middle School
Elementary: Public
0.59 km
Brookhaven Public School
Elementary: Public
0.86 km
Portage Trail Community School
Elementary: Public
0.87 km
St Bernard Catholic School
Elementary: Catholic
0.55 km
Frank Oke Secondary School
Secondary: Public
3.05 km
York Humber High School
Secondary: Public
1.30 km
Scarlett Heights Entrepreneurial Academy
Secondary: Public
2.35 km
Blessed Archbishop Romero Catholic Secondary School
Secondary: Catholic
2.91 km
Weston Collegiate Institute
Secondary: Public
0.50 km
Chaminade College School
Secondary: Catholic
1.35 km
$
$3,900
- 3 bath
- 4 bed
33 Waterford Drive, Toronto, Ontario • M9R 2N5 • Willowridge-Martingrove-Richview
$
$4,200
- 2 bath
- 4 bed
- 2000 sqft
2780 Weston Road, Toronto, Ontario • M9M 2R6 • Humberlea-Pelmo Park W5





