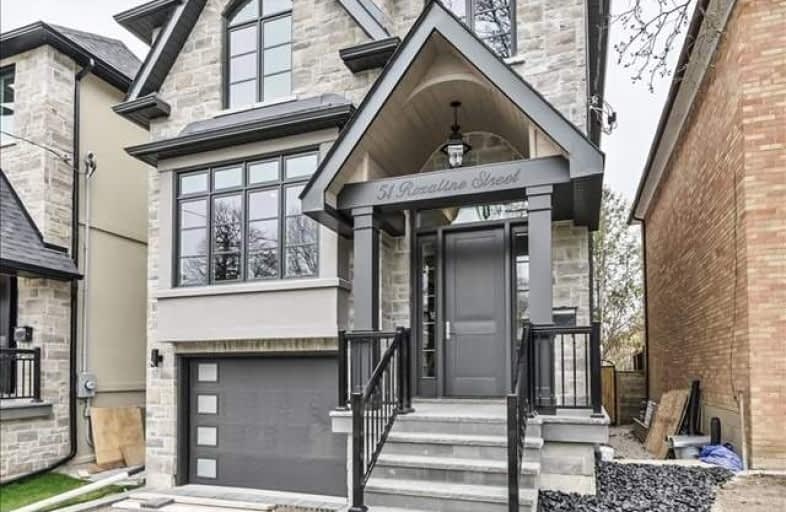
Valleyfield Junior School
Elementary: Public
0.83 km
St Eugene Catholic School
Elementary: Catholic
0.82 km
St John the Evangelist Catholic School
Elementary: Catholic
0.90 km
Hilltop Middle School
Elementary: Public
0.97 km
H J Alexander Community School
Elementary: Public
0.92 km
All Saints Catholic School
Elementary: Catholic
1.36 km
School of Experiential Education
Secondary: Public
1.45 km
York Humber High School
Secondary: Public
2.14 km
Scarlett Heights Entrepreneurial Academy
Secondary: Public
0.89 km
Don Bosco Catholic Secondary School
Secondary: Catholic
1.67 km
Weston Collegiate Institute
Secondary: Public
1.77 km
Richview Collegiate Institute
Secondary: Public
2.26 km
$
$6,300
- 4 bath
- 5 bed
- 2500 sqft
53 Eden Valley Drive, Toronto, Ontario • M9A 4Z5 • Edenbridge-Humber Valley
$
$4,200
- 2 bath
- 4 bed
- 2000 sqft
2780 Weston Road, Toronto, Ontario • M9M 2R6 • Humberlea-Pelmo Park W5




