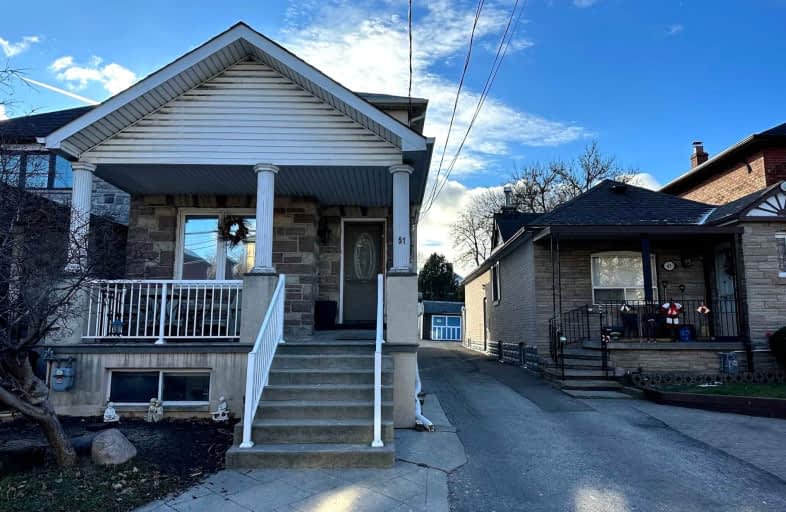Very Walkable
- Most errands can be accomplished on foot.
84
/100
Excellent Transit
- Most errands can be accomplished by public transportation.
87
/100

Beaches Alternative Junior School
Elementary: Public
1.20 km
William J McCordic School
Elementary: Public
0.31 km
St Nicholas Catholic School
Elementary: Catholic
0.23 km
Crescent Town Elementary School
Elementary: Public
0.61 km
Secord Elementary School
Elementary: Public
0.30 km
George Webster Elementary School
Elementary: Public
0.96 km
East York Alternative Secondary School
Secondary: Public
2.17 km
Notre Dame Catholic High School
Secondary: Catholic
1.45 km
Monarch Park Collegiate Institute
Secondary: Public
2.56 km
Neil McNeil High School
Secondary: Catholic
2.01 km
Malvern Collegiate Institute
Secondary: Public
1.24 km
SATEC @ W A Porter Collegiate Institute
Secondary: Public
2.73 km
-
Taylor Creek Park
200 Dawes Rd (at Crescent Town Rd.), Toronto ON M4C 5M8 0.75km -
Dieppe Park
455 Cosburn Ave (Greenwood), Toronto ON M4J 2N2 3.03km -
Four Oaks Gate Park
3.18km
-
RBC Royal Bank
65 Overlea Blvd, Toronto ON M4H 1P1 3.9km -
Scotiabank
649 Danforth Ave (at Pape Ave.), Toronto ON M4K 1R2 4.08km -
TD Bank Financial Group
2020 Eglinton Ave E, Scarborough ON M1L 2M6 4.18km
$
$2,750
- 1 bath
- 3 bed
- 1100 sqft
Main-17 Avis Crescent, Toronto, Ontario • M4B 1B8 • O'Connor-Parkview
$
$3,500
- 2 bath
- 3 bed
- 2000 sqft
15 Stamford Square North, Toronto, Ontario • M1L 1X4 • Clairlea-Birchmount














