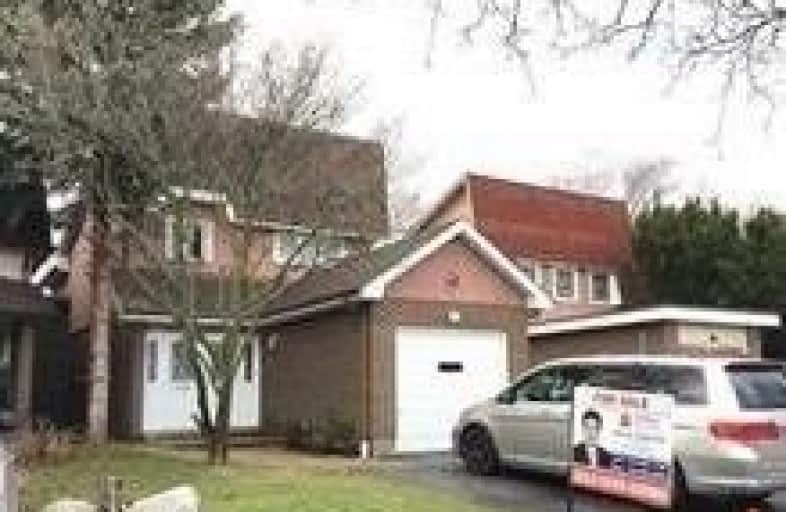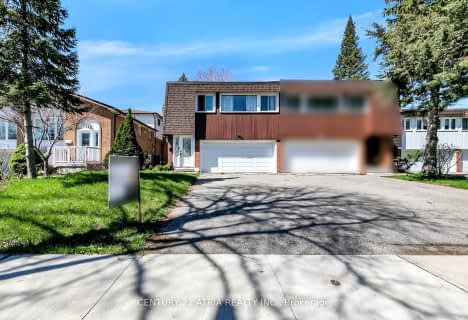
Holy Redeemer Catholic School
Elementary: Catholic
0.92 km
Cresthaven Public School
Elementary: Public
1.20 km
Highland Middle School
Elementary: Public
0.40 km
Hillmount Public School
Elementary: Public
0.55 km
Arbor Glen Public School
Elementary: Public
0.65 km
Cliffwood Public School
Elementary: Public
0.68 km
North East Year Round Alternative Centre
Secondary: Public
2.42 km
Msgr Fraser College (Northeast)
Secondary: Catholic
0.92 km
Pleasant View Junior High School
Secondary: Public
2.38 km
Georges Vanier Secondary School
Secondary: Public
2.32 km
A Y Jackson Secondary School
Secondary: Public
1.17 km
Sir John A Macdonald Collegiate Institute
Secondary: Public
2.97 km
$
$1,099,000
- 2 bath
- 3 bed
- 2000 sqft
143 Silas Hill Drive, Toronto, Ontario • M2J 2X8 • Don Valley Village






