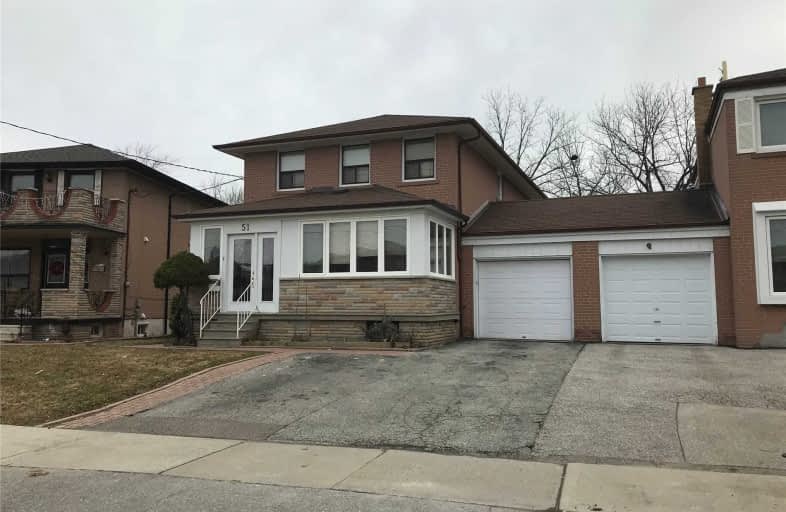
Lamberton Public School
Elementary: Public
0.53 km
Yorkwoods Public School
Elementary: Public
0.84 km
Elia Middle School
Elementary: Public
0.82 km
Topcliff Public School
Elementary: Public
0.26 km
Driftwood Public School
Elementary: Public
0.85 km
St Wilfrid Catholic School
Elementary: Catholic
0.57 km
Emery EdVance Secondary School
Secondary: Public
2.69 km
Msgr Fraser College (Norfinch Campus)
Secondary: Catholic
1.57 km
C W Jefferys Collegiate Institute
Secondary: Public
0.63 km
Emery Collegiate Institute
Secondary: Public
2.63 km
James Cardinal McGuigan Catholic High School
Secondary: Catholic
1.40 km
Westview Centennial Secondary School
Secondary: Public
1.46 km




