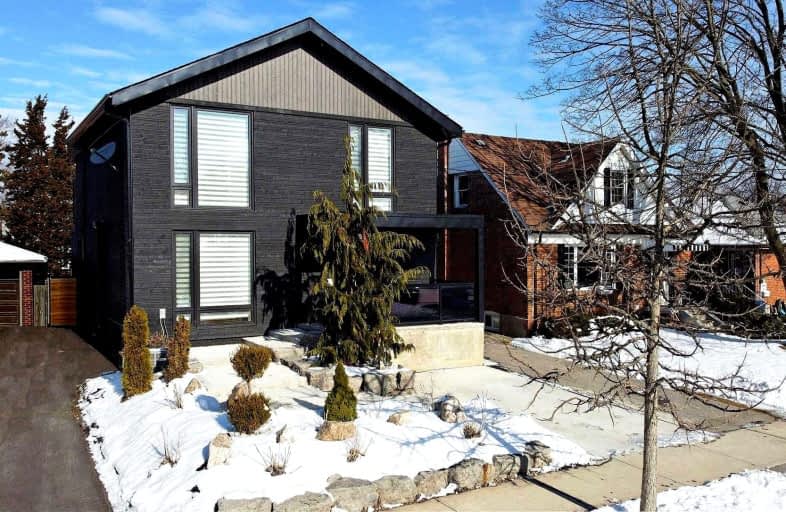Car-Dependent
- Most errands require a car.
Good Transit
- Some errands can be accomplished by public transportation.
Somewhat Bikeable
- Most errands require a car.

École intermédiaire École élémentaire Micheline-Saint-Cyr
Elementary: PublicPeel Alternative - South Elementary
Elementary: PublicSt Josaphat Catholic School
Elementary: CatholicLanor Junior Middle School
Elementary: PublicChrist the King Catholic School
Elementary: CatholicSir Adam Beck Junior School
Elementary: PublicPeel Alternative South
Secondary: PublicPeel Alternative South ISR
Secondary: PublicSt Paul Secondary School
Secondary: CatholicLakeshore Collegiate Institute
Secondary: PublicGordon Graydon Memorial Secondary School
Secondary: PublicCawthra Park Secondary School
Secondary: Public-
Timothy's Pub
344 Browns Line, Etobicoke, ON M8W 3T7 0.57km -
Woody's Burger Bar and Grill
3795 Lake Shore Boulevard W, Etobicoke, ON M8W 1R2 0.84km -
Southside Johnny's
3653 Lake Shore Boulevard W, Etobicoke, ON M8W 1P6 1.15km
-
Espresso Bar Namaste
392 Brown's Line, Toronto, ON M8W 3T8 0.6km -
Fair Grounds Organic Café & Roastery
3785 Lake Shore Boulevard W, Toronto, ON M8W 1R1 0.86km -
Tim Hortons
3719 Lake Shore Boulevard W, Toronto, ON M8W 1P8 0.99km
-
Rexall Drug Stores
440 Browns Line, Etobicoke, ON M8W 3T9 0.66km -
Shoppers Drug Mart
3730 Lake Shore Blvd W, Unit 102, Etobicoke, ON M8W 1N6 1.02km -
Lakeshore Rexall Drug Store
3605 Lake Shore Boulevard W, Etobicoke, ON M8W 1P5 1.27km
-
Family Meat & Deli
278 Browns Line, Etobicoke, ON M8W 3T5 0.53km -
Thai Barn Na
256 Brown's Line, Etobicoke, ON M8W 3S2 0.51km -
The Sun Barbecue Company
296 Browns Line, Etobicoke, ON M8W 3T5 0.52km
-
Dixie Outlet Mall
1250 South Service Road, Mississauga, ON L5E 1V4 1.57km -
Sherway Gardens
25 The West Mall, Etobicoke, ON M9C 1B8 1.67km -
Applewood Plaza
1077 N Service Rd, Applewood, ON L4Y 1A6 2.25km
-
Shoppers Drug Mart
3730 Lake Shore Blvd W, Unit 102, Etobicoke, ON M8W 1N6 1.02km -
Jeff, Rose & Herb's No Frills
3730 Lakeshore Boulevard West, Toronto, ON M8W 1N6 0.91km -
Sandown Market
826 Browns Line, Etobicoke, ON M8W 3W2 1.41km
-
LCBO
3730 Lake Shore Boulevard W, Toronto, ON M8W 1N6 0.84km -
LCBO
1520 Dundas Street E, Mississauga, ON L4X 1L4 2.97km -
LCBO
1090 The Queensway, Etobicoke, ON M8Z 1P7 3.9km
-
Petro Canada
613 Evans Avenue, Toronto, ON M8W 2W4 1.48km -
Evans Esso
540 Evans Avenue, Etobicoke, ON M8W 2V4 1.84km -
Norseman Truck And Trailer Services
65 Fima Crescent, Etobicoke, ON M8W 3R1 1.88km
-
Cineplex Cinemas Queensway and VIP
1025 The Queensway, Etobicoke, ON M8Z 6C7 3.86km -
Cinéstarz
377 Burnhamthorpe Road E, Mississauga, ON L4Z 1C7 6.19km -
Kingsway Theatre
3030 Bloor Street W, Toronto, ON M8X 1C4 6.38km
-
Alderwood Library
2 Orianna Drive, Toronto, ON M8W 4Y1 0.59km -
Long Branch Library
3500 Lake Shore Boulevard W, Toronto, ON M8W 1N6 1.53km -
Lakeview Branch Library
1110 Atwater Avenue, Mississauga, ON L5E 1M9 1.84km
-
Trillium Health Centre - Toronto West Site
150 Sherway Drive, Toronto, ON M9C 1A4 1.7km -
Queensway Care Centre
150 Sherway Drive, Etobicoke, ON M9C 1A4 1.71km -
Pinewood Medical Centre
1471 Hurontario Street, Mississauga, ON L5G 3H5 5.03km
-
Colonel Samuel Smith Park
3131 Lake Shore Blvd W (at Colonel Samuel Smith Park Dr.), Toronto ON M8V 1L4 2.8km -
Humber Bay Park West
100 Humber Bay Park Rd W, Toronto ON 6.1km -
Mississauga Valley Park
1275 Mississauga Valley Blvd, Mississauga ON L5A 3R8 5.95km
-
TD Bank Financial Group
689 Evans Ave, Etobicoke ON M9C 1A2 1.4km -
Scotiabank
1825 Dundas St E (Wharton Way), Mississauga ON L4X 2X1 3.14km -
TD Bank Financial Group
1315 the Queensway (Kipling), Etobicoke ON M8Z 1S8 3.22km
- 4 bath
- 4 bed
- 2500 sqft
2175 Harcourt Crescent, Mississauga, Ontario • L4Y 1W2 • Lakeview
- 4 bath
- 4 bed
- 2000 sqft
2122 Royal Gala Circle, Mississauga, Ontario • L4Y 0H2 • Lakeview
- 4 bath
- 4 bed
- 2500 sqft
2163 Royal Gala Circle, Mississauga, Ontario • L4Y 0H2 • Lakeview
- 4 bath
- 4 bed
- 2500 sqft
2159 Royal Gala Circle, Mississauga, Ontario • L4Y 0H2 • Lakeview
- 5 bath
- 4 bed
- 1500 sqft
68 Twenty Fourth Street, Toronto, Ontario • M8V 3N8 • Long Branch














