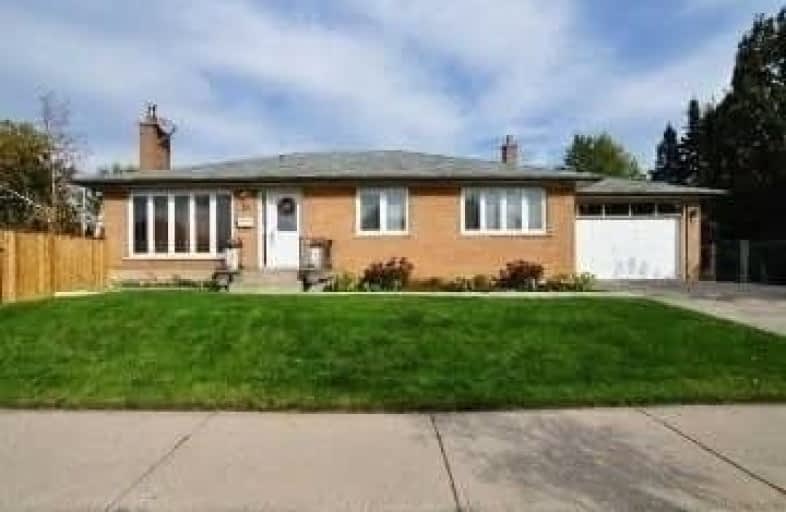
Westway Junior School
Elementary: Public
1.33 km
École élémentaire Félix-Leclerc
Elementary: Public
1.32 km
St Maurice Catholic School
Elementary: Catholic
0.41 km
Transfiguration of our Lord Catholic School
Elementary: Catholic
1.17 km
Elmlea Junior School
Elementary: Public
1.72 km
Kingsview Village Junior School
Elementary: Public
0.62 km
Caring and Safe Schools LC1
Secondary: Public
2.15 km
School of Experiential Education
Secondary: Public
0.82 km
Central Etobicoke High School
Secondary: Public
2.48 km
Don Bosco Catholic Secondary School
Secondary: Catholic
0.57 km
Kipling Collegiate Institute
Secondary: Public
1.83 km
Monsignor Percy Johnson Catholic High School
Secondary: Catholic
2.55 km


