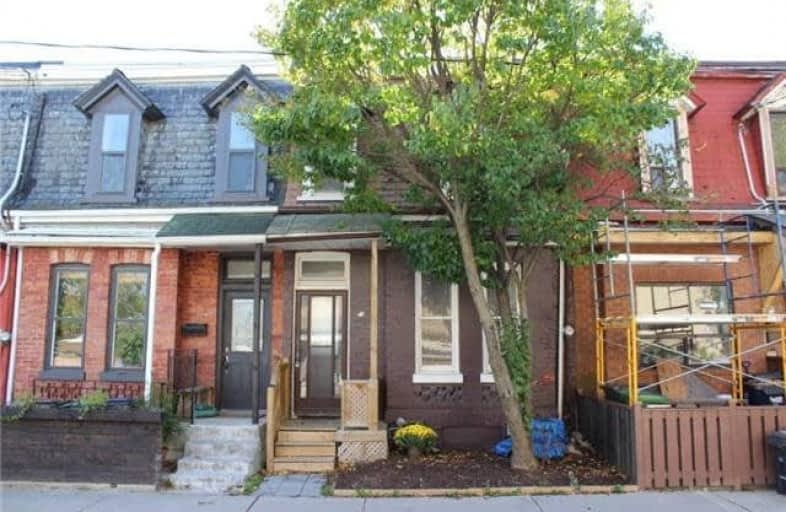
City View Alternative Senior School
Elementary: Public
0.13 km
Shirley Street Junior Public School
Elementary: Public
0.13 km
Brock Public School
Elementary: Public
0.63 km
St Ambrose Catholic School
Elementary: Catholic
0.39 km
St Helen Catholic School
Elementary: Catholic
0.52 km
Parkdale Junior and Senior Public School
Elementary: Public
0.44 km
Caring and Safe Schools LC4
Secondary: Public
1.21 km
ÉSC Saint-Frère-André
Secondary: Catholic
0.64 km
École secondaire Toronto Ouest
Secondary: Public
0.74 km
Parkdale Collegiate Institute
Secondary: Public
0.87 km
Bloor Collegiate Institute
Secondary: Public
1.29 km
St Mary Catholic Academy Secondary School
Secondary: Catholic
1.22 km


