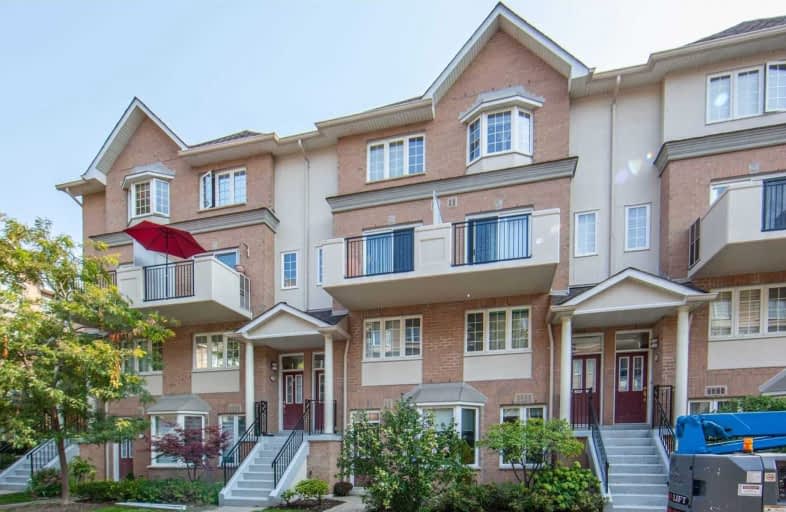
Cardinal Carter Academy for the Arts
Elementary: Catholic
1.25 km
Claude Watson School for the Arts
Elementary: Public
1.04 km
St Cyril Catholic School
Elementary: Catholic
0.51 km
Willowdale Middle School
Elementary: Public
1.37 km
Cummer Valley Middle School
Elementary: Public
1.64 km
McKee Public School
Elementary: Public
0.11 km
Avondale Secondary Alternative School
Secondary: Public
1.26 km
Drewry Secondary School
Secondary: Public
1.58 km
ÉSC Monseigneur-de-Charbonnel
Secondary: Catholic
1.62 km
Cardinal Carter Academy for the Arts
Secondary: Catholic
1.25 km
Newtonbrook Secondary School
Secondary: Public
2.40 km
Earl Haig Secondary School
Secondary: Public
0.72 km


