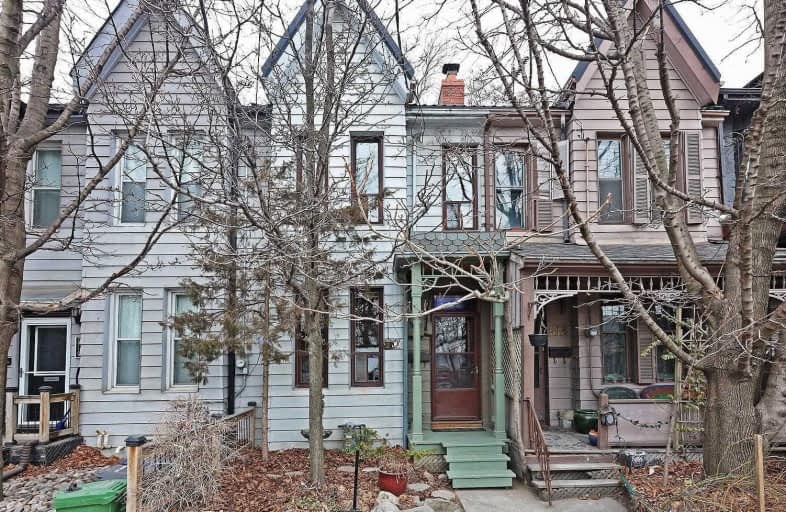
First Nations School of Toronto Junior Senior
Elementary: Public
0.82 km
Bruce Public School
Elementary: Public
0.60 km
St Joseph Catholic School
Elementary: Catholic
1.08 km
Queen Alexandra Middle School
Elementary: Public
0.88 km
Dundas Junior Public School
Elementary: Public
0.82 km
Morse Street Junior Public School
Elementary: Public
0.20 km
First Nations School of Toronto
Secondary: Public
2.31 km
Inglenook Community School
Secondary: Public
1.64 km
SEED Alternative
Secondary: Public
0.92 km
Eastdale Collegiate Institute
Secondary: Public
1.10 km
Subway Academy I
Secondary: Public
2.32 km
Riverdale Collegiate Institute
Secondary: Public
1.35 km



