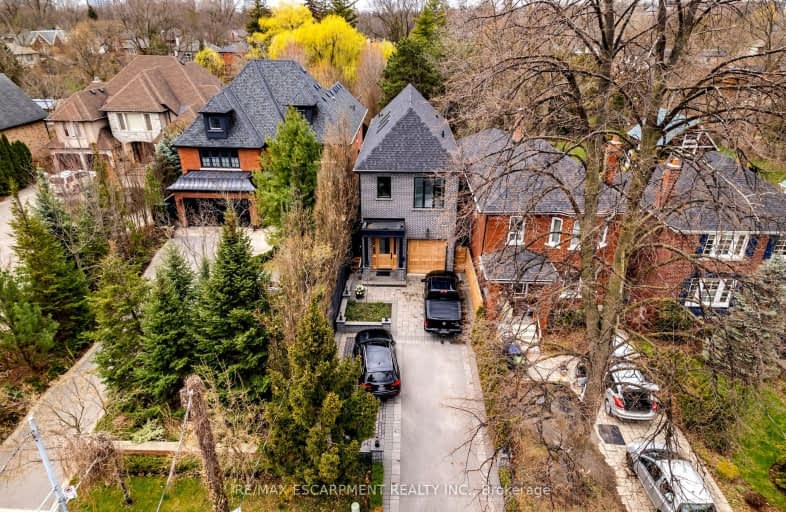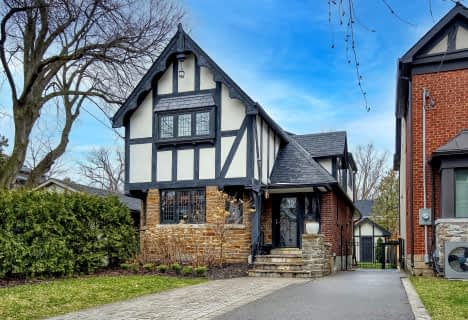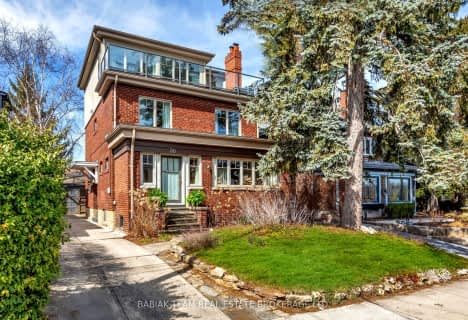
Car-Dependent
- Most errands require a car.
Good Transit
- Some errands can be accomplished by public transportation.
Very Bikeable
- Most errands can be accomplished on bike.

Lambton Park Community School
Elementary: PublicSt James Catholic School
Elementary: CatholicWarren Park Junior Public School
Elementary: PublicSunnylea Junior School
Elementary: PublicLambton Kingsway Junior Middle School
Elementary: PublicOur Lady of Sorrows Catholic School
Elementary: CatholicFrank Oke Secondary School
Secondary: PublicYork Humber High School
Secondary: PublicRunnymede Collegiate Institute
Secondary: PublicEtobicoke School of the Arts
Secondary: PublicEtobicoke Collegiate Institute
Secondary: PublicBishop Allen Academy Catholic Secondary School
Secondary: Catholic-
The Old Sod Pub
2936 Bloor Street W, Etobicoke, ON M8X 1B6 1.11km -
On the Rocks
2956 Bloor Street W, Etobicoke, ON M8X 1B7 1.13km -
Table 21 Kitchen & Wine Bar
2956 Bloor Street W, Toronto, ON M8X 1G2 1.13km
-
Ma Maison
4243 Dundas Street W, Etobicoke, ON M8X 1Y3 0.32km -
Starbucks
4242 Dundas Street West, Toronto, ON M8X 1Y6 0.34km -
Patricia's Cake Creations
4130 Dundas Street W, Toronto, ON M8X 1X3 0.45km
-
Shoppers Drug Mart
270 The Kingsway, Toronto, ON M9A 3T7 0.93km -
Canadian Compounding Pharmacy
2920 Bloor Street W, Toronto, ON M8X 1B6 1.11km -
Shoppers Drug Mart
3010 Bloor St W, Etobicoke, ON M8X 1C2 1.18km
-
Domino's Pizza
4204 Dundas Street W, Toronto, ON M8X 1Y6 0.27km -
Ma Maison
4243 Dundas Street W, Etobicoke, ON M8X 1Y3 0.32km -
Capi's
4247 Dundas St W, Etobicoke, ON M8X 1Y3 0.33km
-
HearingLife
270 The Kingsway, Etobicoke, ON M9A 3T7 0.88km -
Six Points Plaza
5230 Dundas Street W, Etobicoke, ON M9B 1A8 3.04km -
Stock Yards Village
1980 St. Clair Avenue W, Toronto, ON M6N 4X9 3.57km
-
Bruno's Fine Foods
4242 Dundas Street W, Etobicoke, ON M8X 1Y6 0.34km -
Loblaws
270 The Kingsway, Etobicoke, ON M9A 3T7 0.89km -
UnionJacks
2893 Bloor Street W, Toronto, ON M8X 1B3 1.15km
-
LCBO
2946 Bloor St W, Etobicoke, ON M8X 1B7 1.11km -
The Beer Store
3524 Dundas St W, York, ON M6S 2S1 1.88km -
LCBO - Dundas and Jane
3520 Dundas St W, Dundas and Jane, York, ON M6S 2S1 1.9km
-
Karmann Fine Cars
2620 Saint Clair Avenue W, Toronto, ON M6N 1M1 1.69km -
Cango
2580 St Clair Avenue W, Toronto, ON M6N 1L9 1.91km -
World of Comfort
2556 Saint Clair Avenue W, Toronto, ON M6N 1L7 2.08km
-
Kingsway Theatre
3030 Bloor Street W, Toronto, ON M8X 1C4 1.23km -
Cineplex Cinemas Queensway and VIP
1025 The Queensway, Etobicoke, ON M8Z 6C7 4.19km -
Revue Cinema
400 Roncesvalles Ave, Toronto, ON M6R 2M9 4.78km
-
Toronto Public Library
36 Brentwood Road N, Toronto, ON M8X 2B5 1.26km -
Jane Dundas Library
620 Jane Street, Toronto, ON M4W 1A7 1.68km -
Swansea Memorial Public Library
95 Lavinia Avenue, Toronto, ON M6S 3H9 2.83km
-
St Joseph's Health Centre
30 The Queensway, Toronto, ON M6R 1B5 5.2km -
Humber River Regional Hospital
2175 Keele Street, York, ON M6M 3Z4 5.22km -
Toronto Rehabilitation Institute
130 Av Dunn, Toronto, ON M6K 2R6 6.7km
-
Donnybrook Park
43 Loyalist Rd, Toronto ON 1.01km -
Lessard Park
52 Lessard Ave, Toronto ON M6S 1X6 1.68km -
Rennie Park
1 Rennie Ter, Toronto ON M6S 4Z9 3.16km
-
TD Bank Financial Group
1498 Islington Ave, Etobicoke ON M9A 3L7 1.84km -
RBC Royal Bank
2329 Bloor St W (Windermere Ave), Toronto ON M6S 1P1 2.55km -
RBC Royal Bank
1970 Saint Clair Ave W, Toronto ON M6N 0A3 3.59km
- 4 bath
- 4 bed
- 3500 sqft
5 Thornbury Crescent, Toronto, Ontario • M9A 2M1 • Princess-Rosethorn
- 3 bath
- 4 bed
- 2500 sqft
105 Baby Point Road, Toronto, Ontario • M6S 2G6 • Lambton Baby Point
- 4 bath
- 4 bed
497 Willard Avenue, Toronto, Ontario • M6S 3R7 • Runnymede-Bloor West Village













