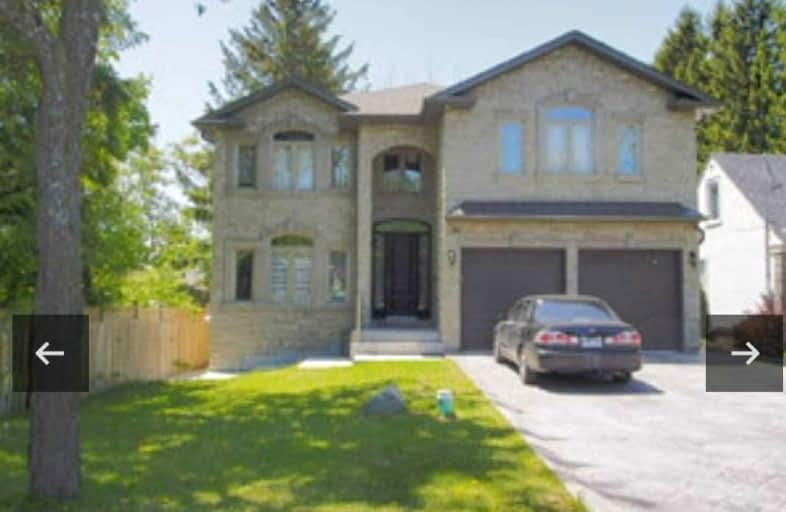
ÉIC Père-Philippe-Lamarche
Elementary: Catholic
1.26 km
Anson Park Public School
Elementary: Public
0.41 km
H A Halbert Junior Public School
Elementary: Public
0.42 km
Bliss Carman Senior Public School
Elementary: Public
1.02 km
Fairmount Public School
Elementary: Public
1.07 km
St Agatha Catholic School
Elementary: Catholic
0.76 km
Caring and Safe Schools LC3
Secondary: Public
1.55 km
ÉSC Père-Philippe-Lamarche
Secondary: Catholic
1.26 km
South East Year Round Alternative Centre
Secondary: Public
1.51 km
Scarborough Centre for Alternative Studi
Secondary: Public
1.59 km
Blessed Cardinal Newman Catholic School
Secondary: Catholic
1.49 km
R H King Academy
Secondary: Public
0.64 km
$
$3,198,000
- 5 bath
- 5 bed
- 3500 sqft
20 Chatterton Boulevard, Toronto, Ontario • M1M 2G2 • Scarborough Village
$
$2,999,900
- 6 bath
- 9 bed
- 5000 sqft
563 Danforth Road, Toronto, Ontario • M1K 1E1 • Clairlea-Birchmount








