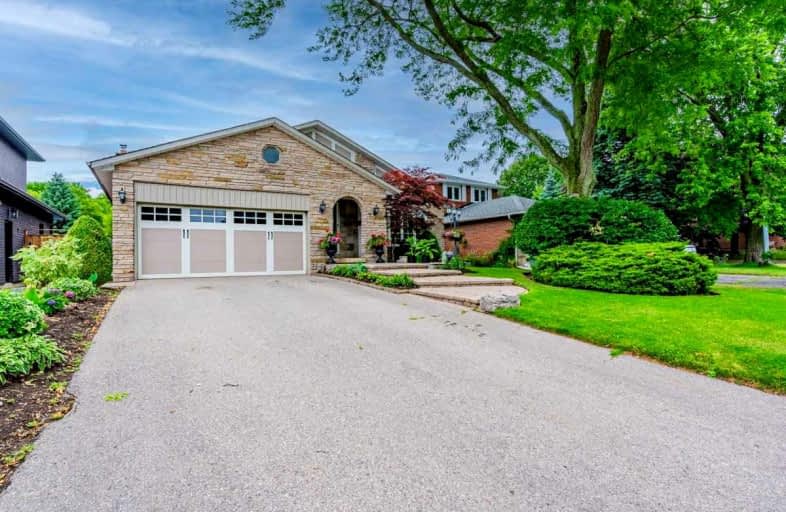
Video Tour

ÉÉC Saint-Michel
Elementary: Catholic
0.52 km
Centennial Road Junior Public School
Elementary: Public
0.82 km
St Malachy Catholic School
Elementary: Catholic
1.48 km
Joseph Howe Senior Public School
Elementary: Public
1.33 km
Charlottetown Junior Public School
Elementary: Public
0.79 km
St Brendan Catholic School
Elementary: Catholic
0.40 km
Maplewood High School
Secondary: Public
4.18 km
West Hill Collegiate Institute
Secondary: Public
3.18 km
Sir Oliver Mowat Collegiate Institute
Secondary: Public
0.74 km
St John Paul II Catholic Secondary School
Secondary: Catholic
4.00 km
Sir Wilfrid Laurier Collegiate Institute
Secondary: Public
5.15 km
Dunbarton High School
Secondary: Public
5.33 km










