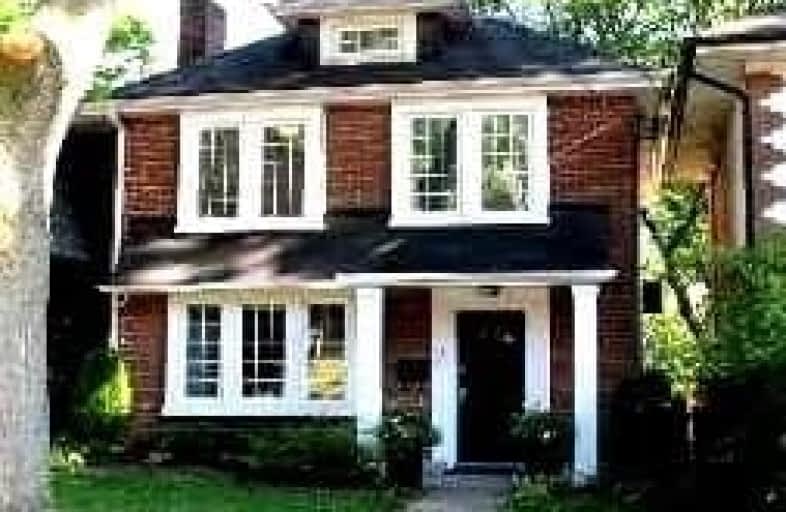
Spectrum Alternative Senior School
Elementary: Public
0.18 km
St Monica Catholic School
Elementary: Catholic
1.03 km
Hodgson Senior Public School
Elementary: Public
0.78 km
John Fisher Junior Public School
Elementary: Public
1.24 km
Davisville Junior Public School
Elementary: Public
0.18 km
Eglinton Junior Public School
Elementary: Public
0.86 km
Msgr Fraser College (Midtown Campus)
Secondary: Catholic
0.71 km
Leaside High School
Secondary: Public
2.07 km
Marshall McLuhan Catholic Secondary School
Secondary: Catholic
1.46 km
North Toronto Collegiate Institute
Secondary: Public
1.00 km
Lawrence Park Collegiate Institute
Secondary: Public
2.68 km
Northern Secondary School
Secondary: Public
1.12 km



