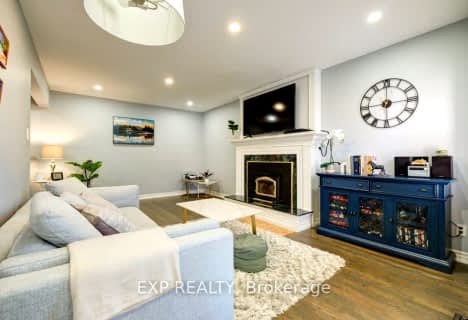
St Dominic Savio Catholic School
Elementary: Catholic
0.91 km
Centennial Road Junior Public School
Elementary: Public
0.51 km
Rouge Valley Public School
Elementary: Public
0.89 km
Joseph Howe Senior Public School
Elementary: Public
1.14 km
Charlottetown Junior Public School
Elementary: Public
1.18 km
St Brendan Catholic School
Elementary: Catholic
0.98 km
Maplewood High School
Secondary: Public
5.16 km
West Hill Collegiate Institute
Secondary: Public
3.76 km
Sir Oliver Mowat Collegiate Institute
Secondary: Public
1.46 km
St John Paul II Catholic Secondary School
Secondary: Catholic
4.00 km
Dunbarton High School
Secondary: Public
4.12 km
St Mary Catholic Secondary School
Secondary: Catholic
5.27 km
$
$1,199,999
- 2 bath
- 3 bed
32 Charles Tupper Drive, Toronto, Ontario • M1C 2B1 • Centennial Scarborough
$
$1,299,000
- 2 bath
- 3 bed
- 1100 sqft
23 Cedarview Drive, Toronto, Ontario • M1C 2K5 • Centennial Scarborough












