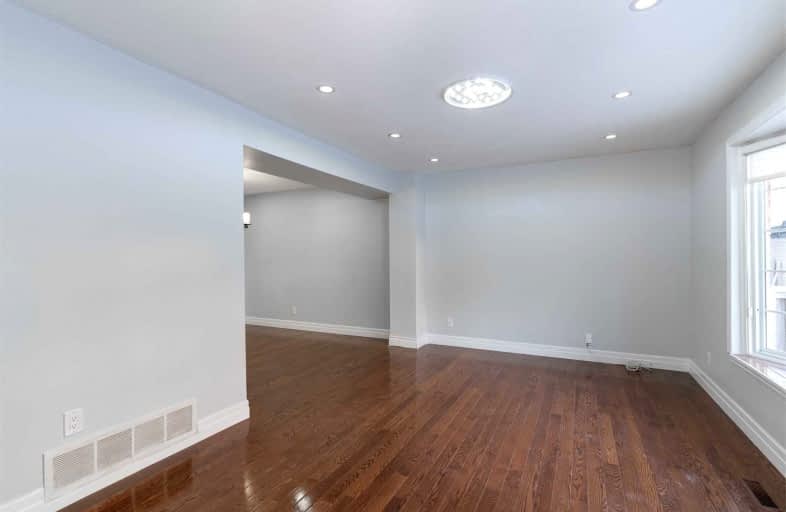
Holy Redeemer Catholic School
Elementary: Catholic
0.31 km
Highland Middle School
Elementary: Public
0.40 km
German Mills Public School
Elementary: Public
0.89 km
Arbor Glen Public School
Elementary: Public
0.32 km
St Michael Catholic Academy
Elementary: Catholic
0.68 km
Cliffwood Public School
Elementary: Public
0.29 km
North East Year Round Alternative Centre
Secondary: Public
3.04 km
Msgr Fraser College (Northeast)
Secondary: Catholic
0.31 km
Pleasant View Junior High School
Secondary: Public
3.16 km
Georges Vanier Secondary School
Secondary: Public
2.91 km
A Y Jackson Secondary School
Secondary: Public
0.70 km
St Robert Catholic High School
Secondary: Catholic
3.29 km







