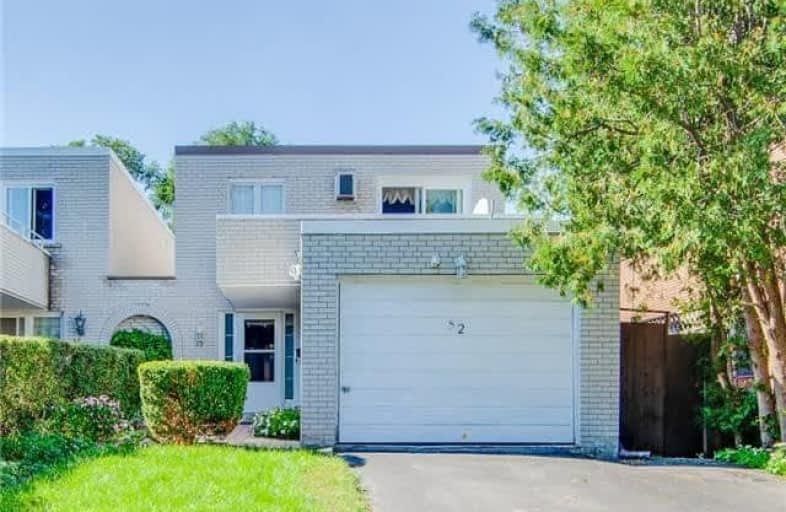
Ernest Public School
Elementary: Public
0.38 km
Cherokee Public School
Elementary: Public
0.64 km
Pleasant View Junior High School
Elementary: Public
0.88 km
St. Kateri Tekakwitha Catholic School
Elementary: Catholic
0.90 km
Kingslake Public School
Elementary: Public
1.02 km
Seneca Hill Public School
Elementary: Public
0.77 km
North East Year Round Alternative Centre
Secondary: Public
1.35 km
Msgr Fraser College (Northeast)
Secondary: Catholic
2.32 km
Pleasant View Junior High School
Secondary: Public
0.90 km
Georges Vanier Secondary School
Secondary: Public
1.36 km
L'Amoreaux Collegiate Institute
Secondary: Public
2.14 km
Sir John A Macdonald Collegiate Institute
Secondary: Public
1.57 km




