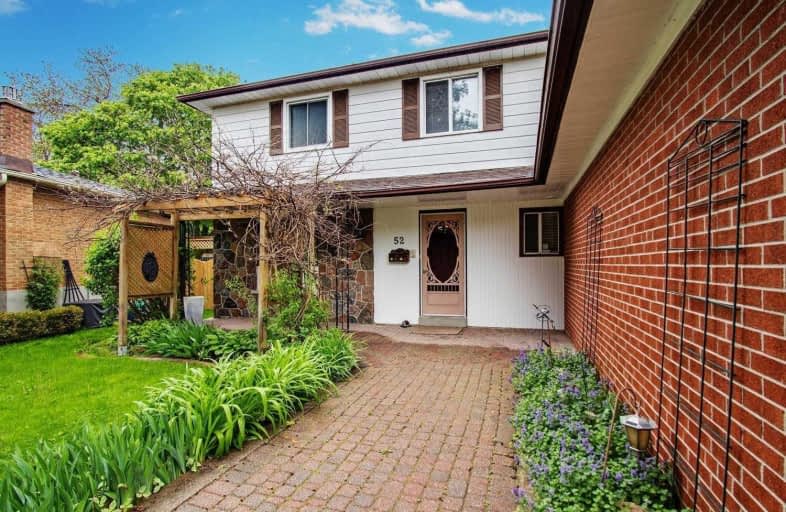
William G Davis Junior Public School
Elementary: Public
0.87 km
Centennial Road Junior Public School
Elementary: Public
0.39 km
Rouge Valley Public School
Elementary: Public
1.54 km
Joseph Howe Senior Public School
Elementary: Public
0.63 km
Charlottetown Junior Public School
Elementary: Public
0.52 km
St Brendan Catholic School
Elementary: Catholic
0.49 km
Maplewood High School
Secondary: Public
5.02 km
West Hill Collegiate Institute
Secondary: Public
3.83 km
Sir Oliver Mowat Collegiate Institute
Secondary: Public
0.81 km
St John Paul II Catholic Secondary School
Secondary: Catholic
4.34 km
Dunbarton High School
Secondary: Public
4.44 km
St Mary Catholic Secondary School
Secondary: Catholic
5.70 km




