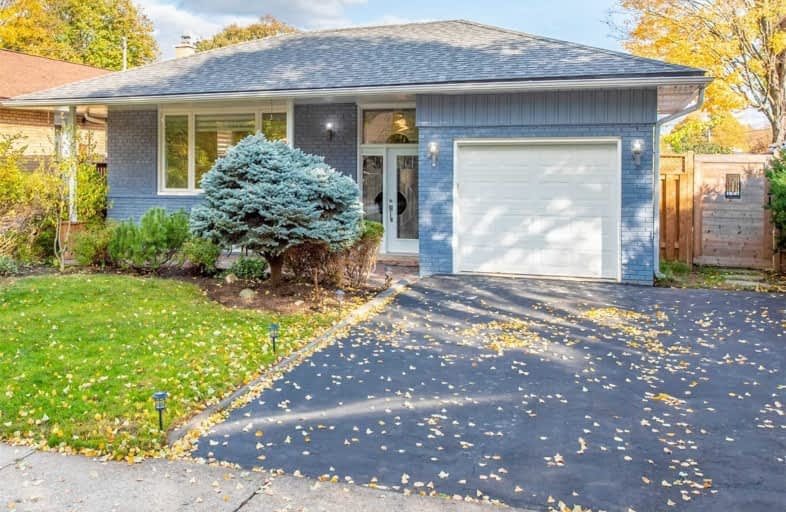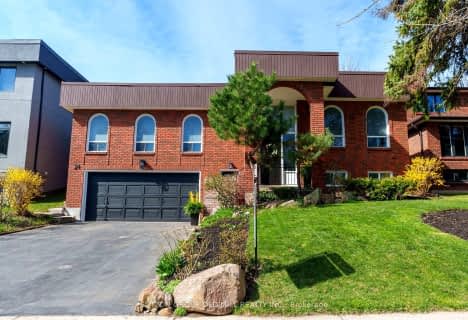

ÉÉC Notre-Dame-de-Grâce
Elementary: CatholicBriarcrest Junior School
Elementary: PublicParkfield Junior School
Elementary: PublicPrincess Margaret Junior School
Elementary: PublicJohn G Althouse Middle School
Elementary: PublicJosyf Cardinal Slipyj Catholic School
Elementary: CatholicCentral Etobicoke High School
Secondary: PublicKipling Collegiate Institute
Secondary: PublicBurnhamthorpe Collegiate Institute
Secondary: PublicRichview Collegiate Institute
Secondary: PublicMartingrove Collegiate Institute
Secondary: PublicMichael Power/St Joseph High School
Secondary: Catholic- 2 bath
- 3 bed
- 1100 sqft
24 Brunner Drive, Toronto, Ontario • M9B 3J7 • Princess-Rosethorn
- 2 bath
- 3 bed
- 1100 sqft
63 Wareside Road, Toronto, Ontario • M9C 3B5 • Etobicoke West Mall
- 2 bath
- 3 bed
8 Gentian Drive, Toronto, Ontario • M9C 4E9 • Eringate-Centennial-West Deane
- 2 bath
- 3 bed
- 1100 sqft
79 Wellesworth Drive, Toronto, Ontario • M9C 4R4 • Eringate-Centennial-West Deane
- 2 bath
- 3 bed
3 Sanctbury Place, Toronto, Ontario • M9C 4M4 • Eringate-Centennial-West Deane
- 2 bath
- 3 bed
39 Dunsany Crescent, Toronto, Ontario • M9R 3W7 • Willowridge-Martingrove-Richview
- 3 bath
- 3 bed
- 1500 sqft
21 Robaldon Road, Toronto, Ontario • M9A 5A8 • Edenbridge-Humber Valley
- 2 bath
- 3 bed
26 Paragon Road, Toronto, Ontario • M9R 1J5 • Kingsview Village-The Westway
- 3 bath
- 3 bed
82 Brampton Road, Toronto, Ontario • M9R 3J9 • Willowridge-Martingrove-Richview
- 2 bath
- 3 bed
164 Wellesworth Drive, Toronto, Ontario • M9C 4S1 • Eringate-Centennial-West Deane













