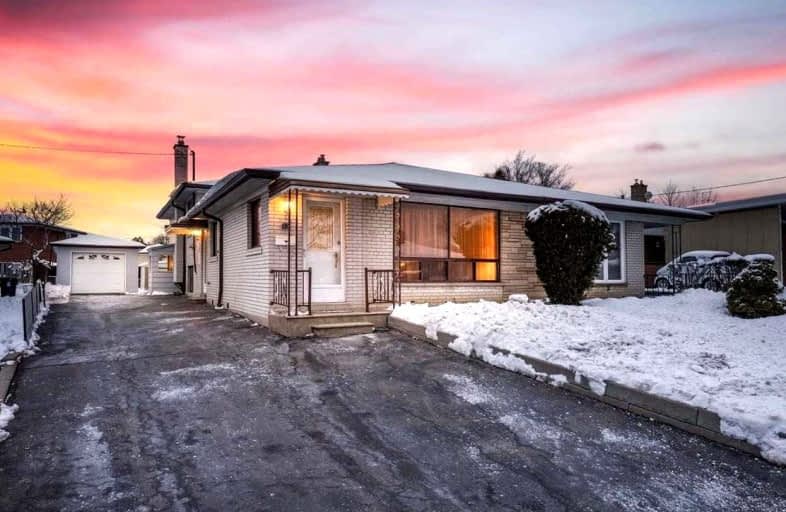Car-Dependent
- Almost all errands require a car.
Excellent Transit
- Most errands can be accomplished by public transportation.
Bikeable
- Some errands can be accomplished on bike.

Stilecroft Public School
Elementary: PublicLamberton Public School
Elementary: PublicElia Middle School
Elementary: PublicSt Jerome Catholic School
Elementary: CatholicDerrydown Public School
Elementary: PublicSt Wilfrid Catholic School
Elementary: CatholicMsgr Fraser College (Norfinch Campus)
Secondary: CatholicDownsview Secondary School
Secondary: PublicMadonna Catholic Secondary School
Secondary: CatholicC W Jefferys Collegiate Institute
Secondary: PublicJames Cardinal McGuigan Catholic High School
Secondary: CatholicWestview Centennial Secondary School
Secondary: Public-
Downsview Dells Park
1651 Sheppard Ave W, Toronto ON M3M 2X4 1.75km -
Downsview Memorial Parkette
Keele St. and Wilson Ave., Toronto ON 3.16km -
Antibes Park
58 Antibes Dr (at Candle Liteway), Toronto ON M2R 3K5 4.65km
-
RBC Royal Bank
3336 Keele St (at Sheppard Ave W), Toronto ON M3J 1L5 1.08km -
CIBC
3324 Keele St (at Sheppard Ave. W.), Toronto ON M3M 2H7 1.2km -
BMO Bank of Montreal
1 York Gate Blvd (Jane/Finch), Toronto ON M3N 3A1 2.09km
- 2 bath
- 3 bed
- 1500 sqft
107 Lomar Drive, Toronto, Ontario • M3N 1Z5 • Glenfield-Jane Heights
- 3 bath
- 3 bed
- 1100 sqft
29 Northover Street, Toronto, Ontario • M3L 1W4 • Glenfield-Jane Heights
- 2 bath
- 3 bed
- 1100 sqft
34 Futura Drive, Toronto, Ontario • M3N 2L7 • Glenfield-Jane Heights
- 2 bath
- 3 bed
74 Derrydown Road West, Toronto, Ontario • M3J 1R5 • York University Heights
- 2 bath
- 3 bed
- 1500 sqft
31 Foxrun Avenue, Toronto, Ontario • M3L 1L9 • Downsview-Roding-CFB














