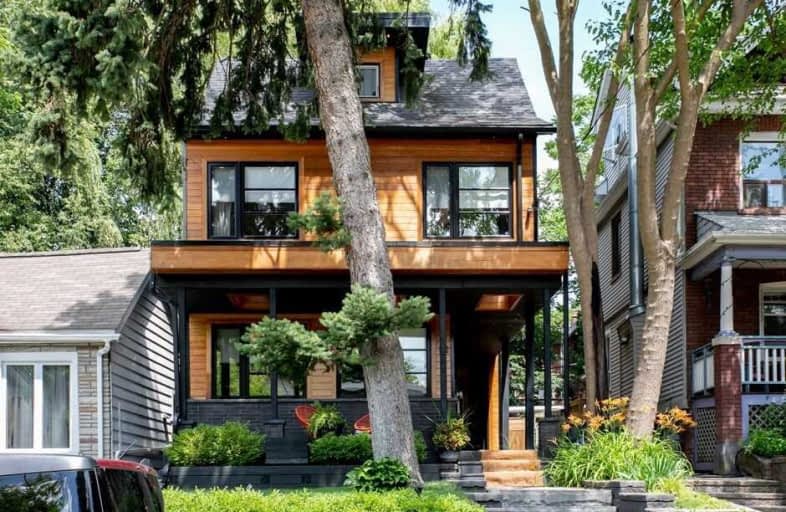
East Alternative School of Toronto
Elementary: PublicÉÉC du Bon-Berger
Elementary: CatholicEquinox Holistic Alternative School
Elementary: PublicSt Joseph Catholic School
Elementary: CatholicBlake Street Junior Public School
Elementary: PublicLeslieville Junior Public School
Elementary: PublicFirst Nations School of Toronto
Secondary: PublicSchool of Life Experience
Secondary: PublicSubway Academy I
Secondary: PublicGreenwood Secondary School
Secondary: PublicSt Patrick Catholic Secondary School
Secondary: CatholicRiverdale Collegiate Institute
Secondary: Public- 5 bath
- 4 bed
40 Salisbury Avenue North, Toronto, Ontario • M4X 1C4 • Cabbagetown-South St. James Town
- 3 bath
- 4 bed
- 1500 sqft
340 Rhodes Avenue, Toronto, Ontario • M4L 3A3 • Greenwood-Coxwell
- 3 bath
- 4 bed
- 1500 sqft
96 Jackman Avenue, Toronto, Ontario • M4K 2X7 • Playter Estates-Danforth
- 4 bath
- 4 bed
- 2000 sqft
51 Sarah Ashbridge Avenue, Toronto, Ontario • M4L 3Y1 • The Beaches
- 5 bath
- 4 bed
- 2500 sqft
280 Westlake Avenue, Toronto, Ontario • M4C 4T6 • Woodbine-Lumsden
- 4 bath
- 4 bed
- 2000 sqft
13 Knight Street, Toronto, Ontario • M4C 3K8 • Danforth Village-East York














