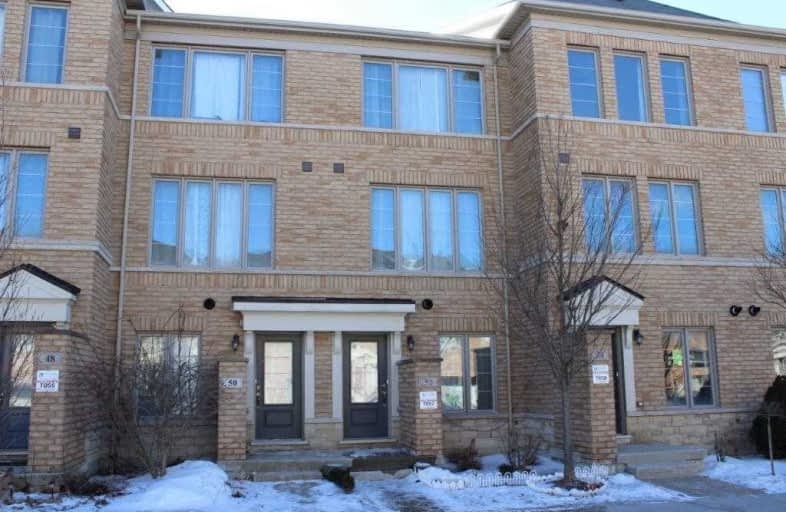
Immaculate Heart of Mary Catholic School
Elementary: Catholic
1.17 km
J G Workman Public School
Elementary: Public
0.70 km
St Joachim Catholic School
Elementary: Catholic
1.19 km
Warden Avenue Public School
Elementary: Public
0.45 km
Danforth Gardens Public School
Elementary: Public
0.67 km
Oakridge Junior Public School
Elementary: Public
1.06 km
Scarborough Centre for Alternative Studi
Secondary: Public
3.12 km
Notre Dame Catholic High School
Secondary: Catholic
2.90 km
Neil McNeil High School
Secondary: Catholic
2.74 km
Birchmount Park Collegiate Institute
Secondary: Public
1.23 km
Malvern Collegiate Institute
Secondary: Public
2.71 km
SATEC @ W A Porter Collegiate Institute
Secondary: Public
1.93 km


