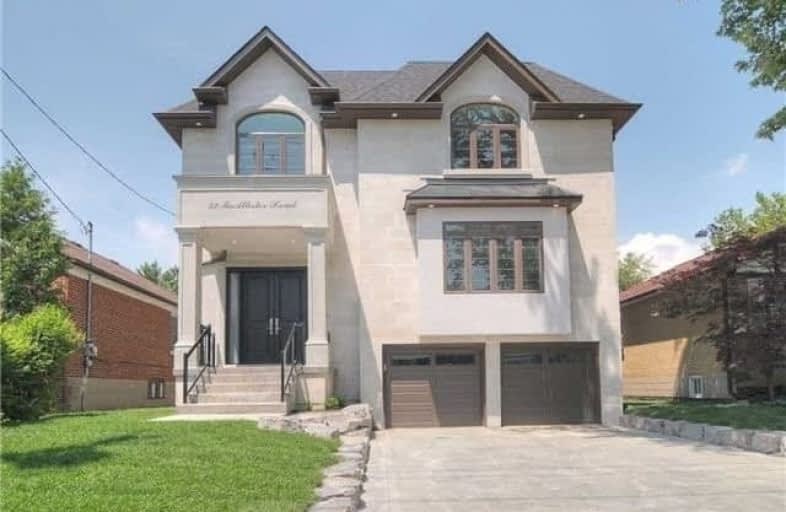
Cameron Public School
Elementary: Public
1.65 km
Summit Heights Public School
Elementary: Public
1.59 km
Faywood Arts-Based Curriculum School
Elementary: Public
1.50 km
Yorkview Public School
Elementary: Public
2.25 km
St Robert Catholic School
Elementary: Catholic
0.41 km
Dublin Heights Elementary and Middle School
Elementary: Public
0.56 km
North West Year Round Alternative Centre
Secondary: Public
3.60 km
Cardinal Carter Academy for the Arts
Secondary: Catholic
2.84 km
John Polanyi Collegiate Institute
Secondary: Public
3.93 km
Loretto Abbey Catholic Secondary School
Secondary: Catholic
2.79 km
William Lyon Mackenzie Collegiate Institute
Secondary: Public
1.63 km
Northview Heights Secondary School
Secondary: Public
2.43 km







