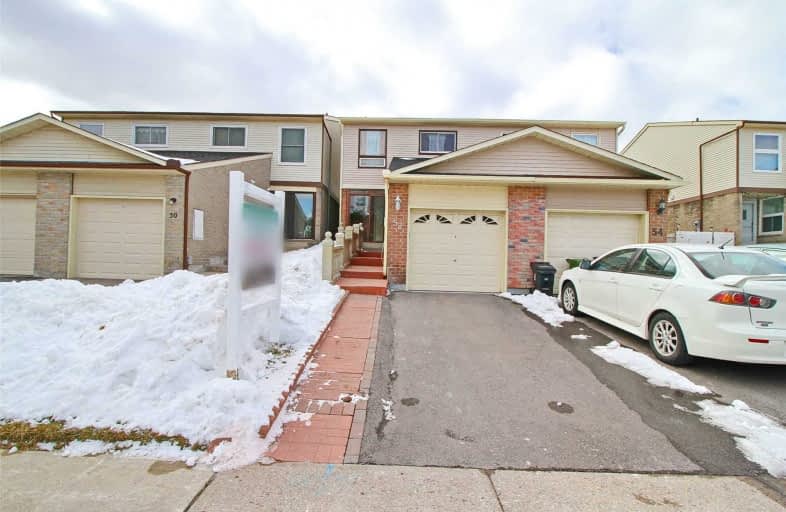
St Bede Catholic School
Elementary: Catholic
0.98 km
St Columba Catholic School
Elementary: Catholic
0.67 km
Grey Owl Junior Public School
Elementary: Public
0.95 km
Fleming Public School
Elementary: Public
0.66 km
Emily Carr Public School
Elementary: Public
0.54 km
Alexander Stirling Public School
Elementary: Public
0.35 km
Maplewood High School
Secondary: Public
5.68 km
St Mother Teresa Catholic Academy Secondary School
Secondary: Catholic
0.77 km
West Hill Collegiate Institute
Secondary: Public
3.92 km
Woburn Collegiate Institute
Secondary: Public
3.98 km
Lester B Pearson Collegiate Institute
Secondary: Public
1.84 km
St John Paul II Catholic Secondary School
Secondary: Catholic
2.18 km


