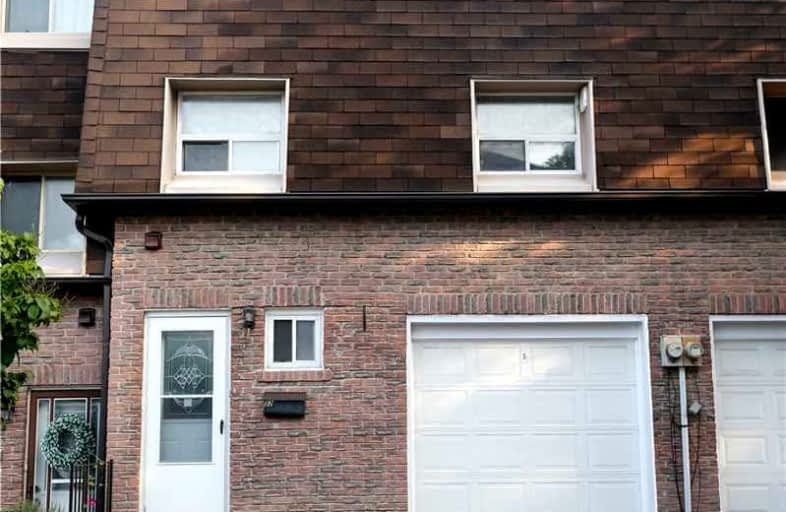
Holy Redeemer Catholic School
Elementary: Catholic
0.46 km
Zion Heights Middle School
Elementary: Public
1.25 km
German Mills Public School
Elementary: Public
0.67 km
Arbor Glen Public School
Elementary: Public
1.00 km
St Michael Catholic Academy
Elementary: Catholic
0.55 km
Cliffwood Public School
Elementary: Public
0.70 km
North East Year Round Alternative Centre
Secondary: Public
3.30 km
Msgr Fraser College (Northeast)
Secondary: Catholic
0.46 km
St. Joseph Morrow Park Catholic Secondary School
Secondary: Catholic
2.52 km
Georges Vanier Secondary School
Secondary: Public
3.15 km
A Y Jackson Secondary School
Secondary: Public
0.43 km
St Robert Catholic High School
Secondary: Catholic
3.00 km


