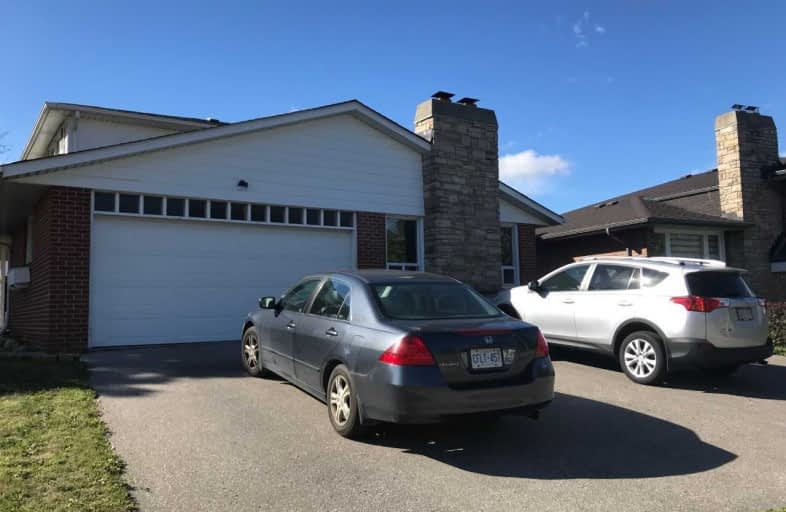
St Gerald Catholic School
Elementary: Catholic
0.87 km
Bridlewood Junior Public School
Elementary: Public
0.73 km
North Bridlewood Junior Public School
Elementary: Public
0.27 km
Fairglen Junior Public School
Elementary: Public
0.28 km
J B Tyrrell Senior Public School
Elementary: Public
0.45 km
Beverly Glen Junior Public School
Elementary: Public
1.37 km
Caring and Safe Schools LC2
Secondary: Public
2.14 km
Pleasant View Junior High School
Secondary: Public
1.15 km
Parkview Alternative School
Secondary: Public
2.18 km
L'Amoreaux Collegiate Institute
Secondary: Public
1.82 km
Stephen Leacock Collegiate Institute
Secondary: Public
1.49 km
Sir John A Macdonald Collegiate Institute
Secondary: Public
0.34 km
$
$1,250,000
- 4 bath
- 4 bed
- 2000 sqft
22 Reidmount Avenue, Toronto, Ontario • M1S 1B2 • Agincourt South-Malvern West
$
$1,188,000
- 2 bath
- 4 bed
29 Davisbrook Boulevard, Toronto, Ontario • M1T 2H6 • Tam O'Shanter-Sullivan







