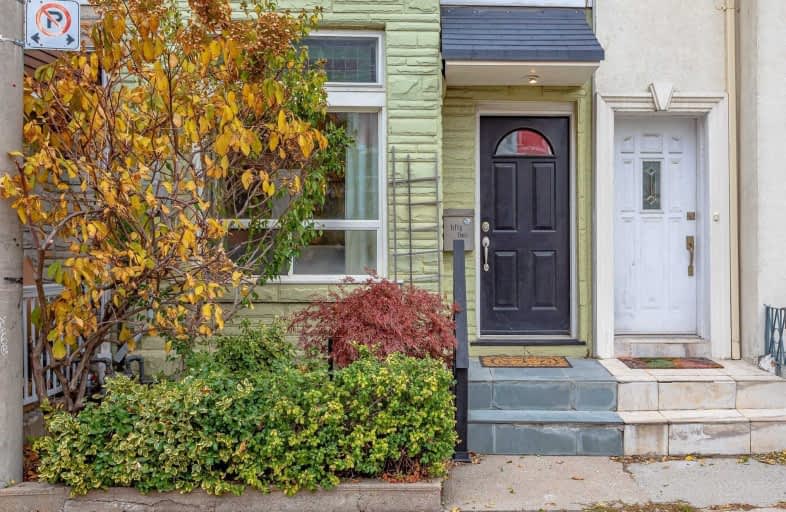
City View Alternative Senior School
Elementary: Public
0.14 km
ÉIC Saint-Frère-André
Elementary: Catholic
0.52 km
Shirley Street Junior Public School
Elementary: Public
0.14 km
Brock Public School
Elementary: Public
0.55 km
St Helen Catholic School
Elementary: Catholic
0.48 km
Parkdale Junior and Senior Public School
Elementary: Public
0.53 km
Caring and Safe Schools LC4
Secondary: Public
1.12 km
ALPHA II Alternative School
Secondary: Public
1.25 km
ÉSC Saint-Frère-André
Secondary: Catholic
0.52 km
École secondaire Toronto Ouest
Secondary: Public
0.62 km
Parkdale Collegiate Institute
Secondary: Public
0.96 km
Bloor Collegiate Institute
Secondary: Public
1.22 km



