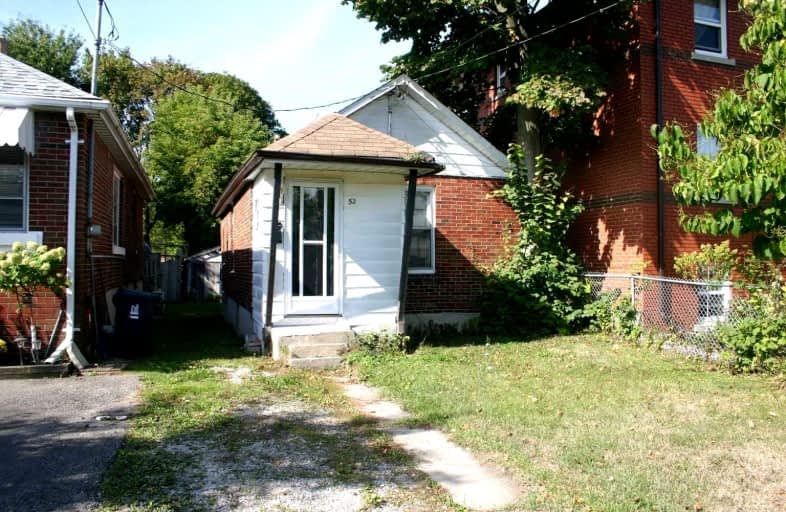
The Holy Trinity Catholic School
Elementary: Catholic
0.50 km
Twentieth Street Junior School
Elementary: Public
0.74 km
Seventh Street Junior School
Elementary: Public
0.67 km
St Teresa Catholic School
Elementary: Catholic
0.35 km
Second Street Junior Middle School
Elementary: Public
1.24 km
James S Bell Junior Middle School
Elementary: Public
1.57 km
Etobicoke Year Round Alternative Centre
Secondary: Public
5.27 km
Lakeshore Collegiate Institute
Secondary: Public
0.87 km
Etobicoke School of the Arts
Secondary: Public
3.88 km
Etobicoke Collegiate Institute
Secondary: Public
6.04 km
Father John Redmond Catholic Secondary School
Secondary: Catholic
0.48 km
Bishop Allen Academy Catholic Secondary School
Secondary: Catholic
4.20 km





