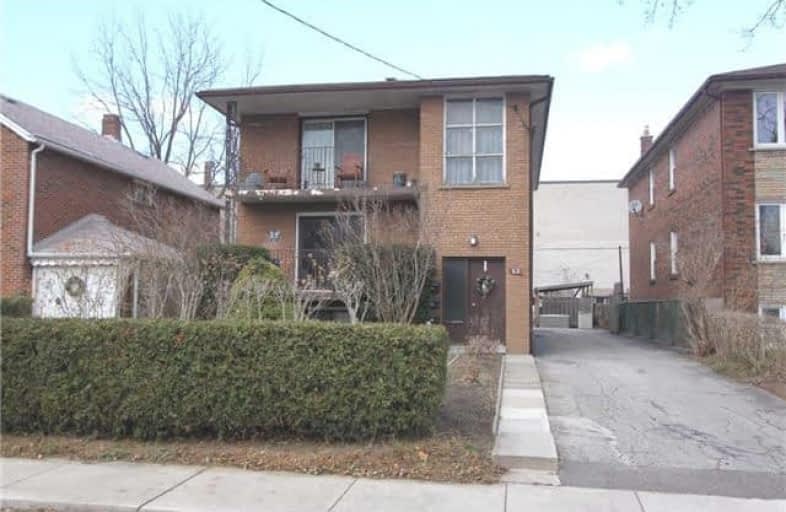
George R Gauld Junior School
Elementary: Public
1.02 km
Seventh Street Junior School
Elementary: Public
1.37 km
David Hornell Junior School
Elementary: Public
1.19 km
St Leo Catholic School
Elementary: Catholic
0.39 km
Second Street Junior Middle School
Elementary: Public
0.80 km
John English Junior Middle School
Elementary: Public
0.37 km
The Student School
Secondary: Public
5.41 km
Lakeshore Collegiate Institute
Secondary: Public
1.96 km
Etobicoke School of the Arts
Secondary: Public
2.19 km
Etobicoke Collegiate Institute
Secondary: Public
4.69 km
Father John Redmond Catholic Secondary School
Secondary: Catholic
2.34 km
Bishop Allen Academy Catholic Secondary School
Secondary: Catholic
2.56 km


